716 Prestbury Dr., Conway, SC 29526
- $216,000
- 3
- BD
- 3
- BA
- 1,984
- SqFt
- Sold Price
- $216,000
- List Price
- $229,000
- Status
- CLOSED
- MLS#
- 1917926
- Closing Date
- Nov 15, 2019
- Days on Market
- 93
- Property Type
- Detached
- Bedrooms
- 3
- Full Baths
- 3
- Total Square Feet
- 2,730
- Total Heated SqFt
- 1984
- Lot Size
- 8,712
- Region
- 10a Conway To Myrtle Beach Area--Between 90 & Wate
- Year Built
- 2004
Property Description
What a unique property! This exceptional home offers 3 bedrooms and 3 full baths. Extensive renovations/upgrades include an in-law / next-gen suite with its own full kitchen with granite countertops, laundry room with oodles of storage, HVAC, water heater, private patio and private entrance. Roomy foyer opens into large formal dining room and spacious living/great room with adjoining Carolina room. Galley kitchen with eat-in area features granite countertops and lots of cabinet space. Large and bright master suite offers a double vanity and garden tub with separate shower. This waterfront home with mature landscaping and a fenced back yard features a relaxing screened patio with rollaway awning that is just the perfect spot to enjoy your morning coffee or sunset views. Other features include an irrigation system, extensive custom sidewalks that circle the home, surveillance system AND a whole-house generator with 2 oversized propane tanks for worry-free living! Currently under a transferable termite bond. One-year Home Warranty with Supreme coverage included. All this plus a great community pool and clubhouse just around the corner. Only moments from historic Downtown Conway and International Drive and Hwy 22 for easy access to all that the Grand Strand has to offer! Some photos in this listing have been virtually staged.
Additional Information
- HOA Fees (Calculated Monthly)
- 117
- HOA Fee Includes
- Common Areas, Cable TV, Pool(s), Trash
- Elementary School
- Waccamaw Elementary School
- Middle School
- Black Water Middle School
- High School
- Conway High School
- Exterior Features
- Fence, Sprinkler/Irrigation, Porch, Patio
- Exterior Finish
- Vinyl Siding
- Floor Covering
- Carpet, Tile
- Foundation
- Slab
- Interior Features
- Split Bedrooms, Window Treatments, Breakfast Area, Entrance Foyer, In-Law Floorplan, Solid Surface Counters
- Kitchen
- BreakfastArea, KitchenExhaustFan, Pantry, SolidSurfaceCounters
- Lot Description
- Lake Front, Outside City Limits, Pond, Rectangular
- Lot Location
- Lake, Outside City Limits
- Master Bedroom
- VaultedCeilings, WalkInClosets
- Possession
- Closing
- Utilities Available
- Cable Available, Electricity Available, Sewer Available, Underground Utilities, Water Available
- County
- Horry
- Neighborhood
- Hillsborough
- Project/Section
- Hillsborough
- Style
- Traditional
- Parking Spaces
- 4
- Acres
- 0.20
- Amenities
- Clubhouse, Owner Allowed Motorcycle, Pool
- Heating
- Central, Electric
- Master Bath
- DoubleVanity, GardenTubRomanTub, SeparateShower, Vanity
- Master Bed
- VaultedCeilings, WalkInClosets
- Utilities
- Cable Available, Electricity Available, Sewer Available, Underground Utilities, Water Available
- Zoning
- RES
- Listing Courtesy Of
- Weichert REALTORS CF
Listing courtesy of Listing Agent: Lois Moser (Main Line: 843-280-4445) from Listing Office: Weichert REALTORS CF.
Selling Office: J.B. Allen Real Estate.
Provided courtesy of The Coastal Carolinas Association of REALTORS®. Information Deemed Reliable but Not Guaranteed. Copyright 2024 of the Coastal Carolinas Association of REALTORS® MLS. All rights reserved. Information is provided exclusively for consumers’ personal, non-commercial use, that it may not be used for any purpose other than to identify prospective properties consumers may be interested in purchasing.
Contact: Main Line: 843-280-4445
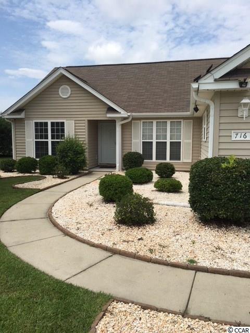
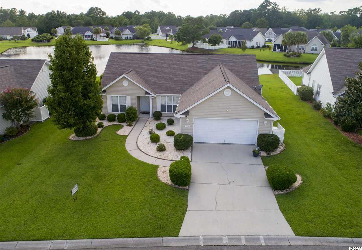
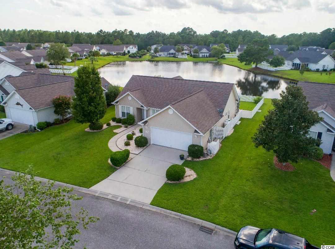
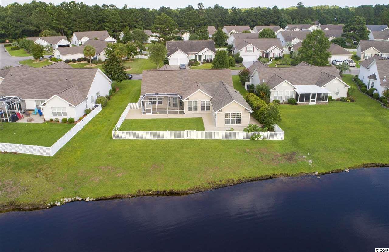
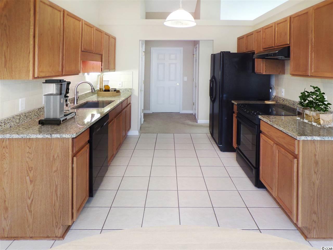
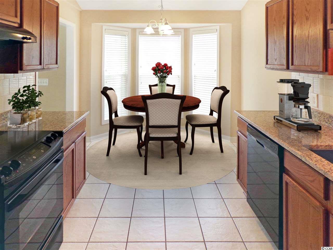
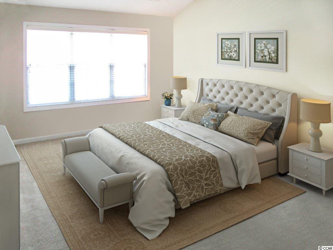
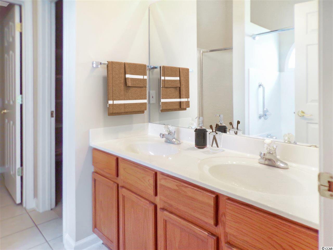
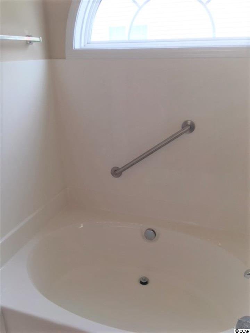
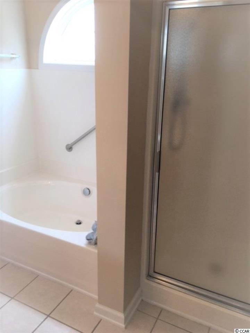
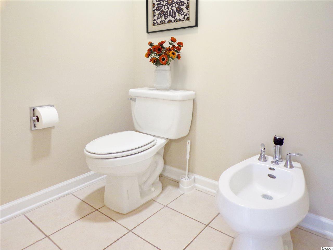
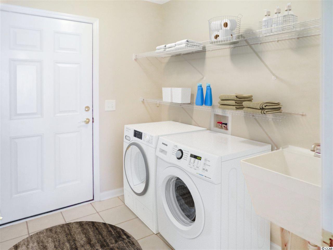
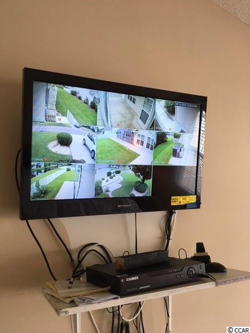
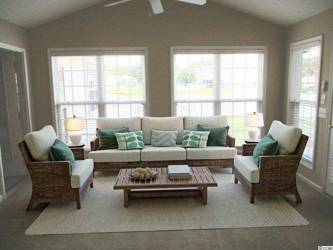
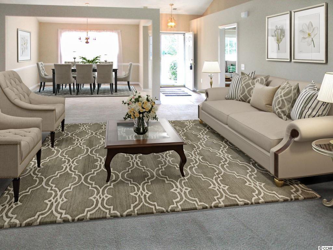
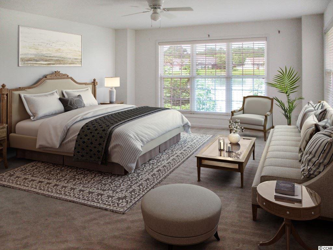
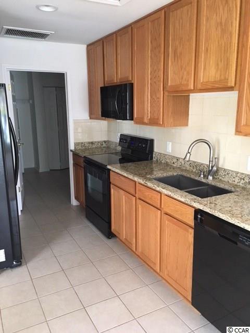
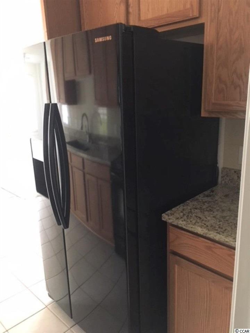
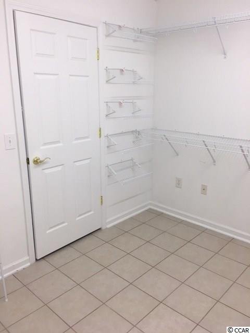
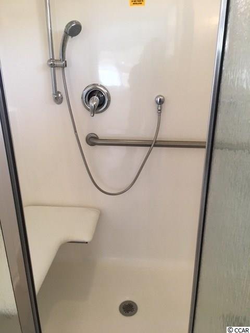
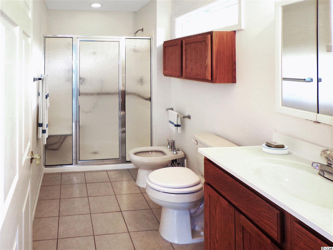
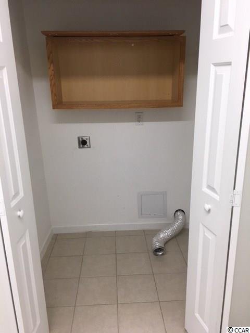
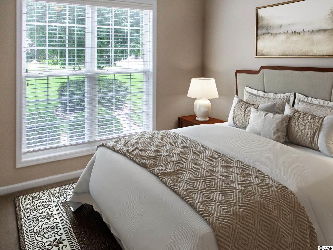

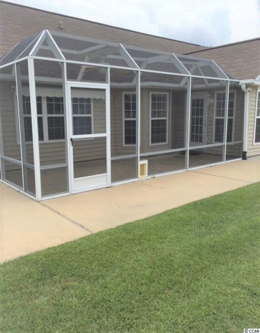
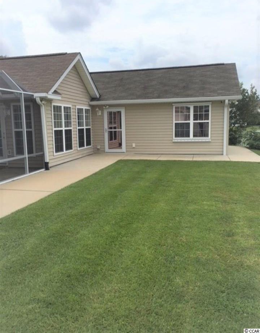
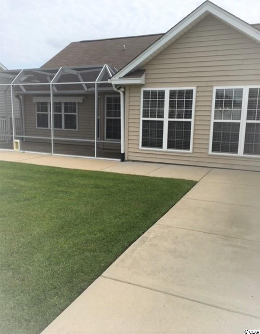
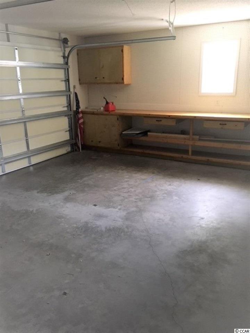
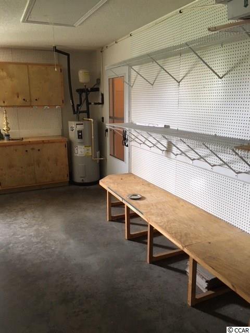
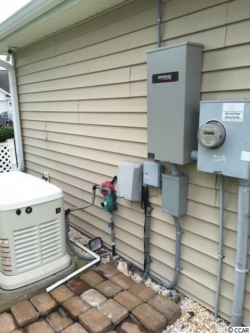
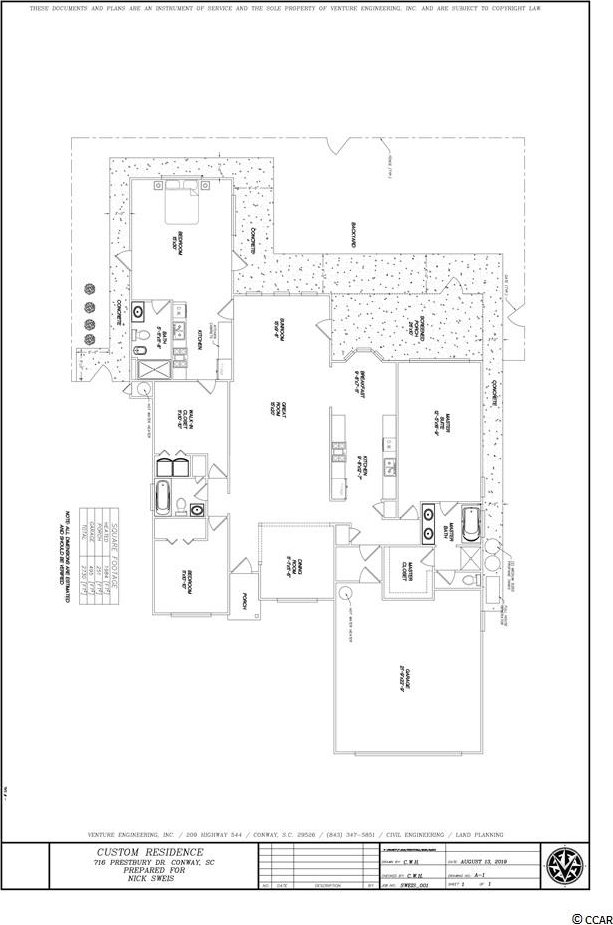
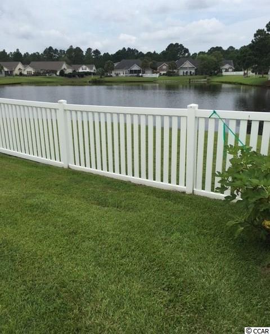
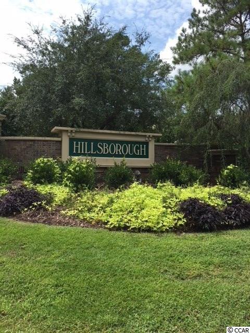
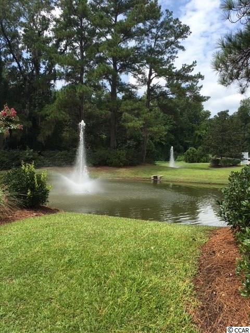
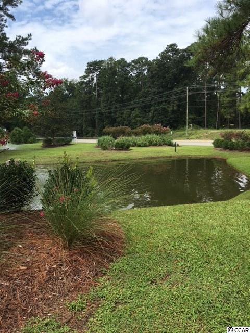
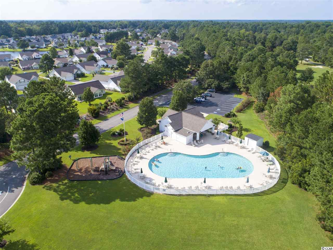
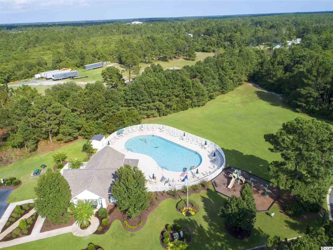
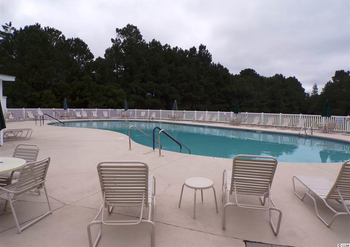
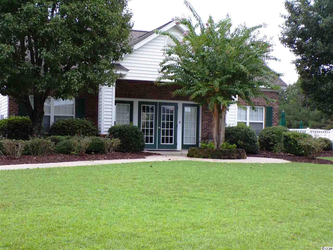
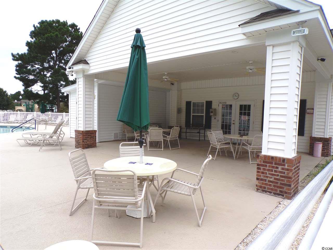
/u.realgeeks.media/sansburybutlerproperties/sbpropertiesllc.bw_medium.jpg)