124 Keyes Circle, Murrells Inlet, SC 29576
- $250,000
- 3
- BD
- 2
- BA
- 1,601
- SqFt
- Sold Price
- $250,000
- List Price
- $252,000
- Status
- CLOSED
- MLS#
- 2001348
- Closing Date
- Feb 25, 2020
- Days on Market
- 36
- Property Type
- Detached
- Bedrooms
- 3
- Full Baths
- 2
- Total Square Feet
- 2,101
- Total Heated SqFt
- 1601
- Lot Size
- 7,405
- Region
- 27b Murrells Inlet - Horry County
- Year Built
- 2008
Property Description
It’s A Beauty in the small community of Cypress Keyes in Murrells Inlet. Pristine, move-in ready 3 bedroom, 2 bath home nestled in this unique community featuring Mediterranean style homes many with shutters and palm trees. Situated on a lushly landscaped lot on a 19-house circle overlooking a pond with fountain, this home has great curb appeal and sets the tone from the moment you drive up to it. Start with the custom painted etched driveway, mature palms, courtyard wall with light and an attractive front door. This stunning home shows like a model and the pride of ownership and attention to detail are immediately recognized. This lovely home’s open floor plan boasts quality throughout. Smooth surfaced cathedral and tray ceilings create an open and airy feel while the crown molding, chair railing, custom woodwork and features, upgraded and accent lighting, attractive ceiling fans, tinted windows, custom valances, decorative plant shelving and luxury vinyl plank flooring add a casual elegance to this beautiful, immaculate one owner home. The soothing colors of the custom painted walls will make you feel right at home. Enter the foyer with attractive vinyl plank flooring which flows into the open living area with vaulted ceiling and fan. Newer carpet in the great room and bedrooms and vinyl plank flooring in remaining rooms. The great room is open to the kitchen and dining area. Completely remodeled gourmet kitchen will be a chef’s delight with upgraded white cabinets, granite counters, tile backsplash, newer stainless-steel appliances, large pantry, counter lighting, custom built lighted cabinet, 9-foot breakfast bar with seating for 4 and pendant lighting and easy close drawers. Bright and cheery dining area adjacent to the kitchen. Washer & dryer are in the garage. Spacious master bedroom suite with tray ceiling, fan and walk-in closet and master bath with newer Kohler walk-in shower with tile accents, 7-foot newer vanity with Corian countertop, double sinks and linen closet. 2 good sized guest bedrooms. The spacious front bedroom, currently used as an office, features a vaulted ceiling, fan and large palladium window. The 3rd bedroom has a built in TV and a walk-in closet. Guest bath with shower/tub with transom window. A pocket door from the dining area leads to a spacious Carolina Room with floor to ceiling windows and slider to the backyard patio. This is sure to be one of your favorite places to relax, read a good book or enjoy the backyard view. A slider leads to a custom designed patio with virtually maintenance free trex decking. What a great spot for grilling, entertaining and building memories with family and friends or just relaxing and enjoying the private backyard and nature at its best. Attached 2 car painted garage with indoor/outdoor carpet, custom shelving, floored storage in attic and attic fan. Irrigation system. This home has it all – inside and out. This lovely landscaped home offers serenity and a private and picturesque backyard. Community pool and clubhouse. Great location, just minutes to golf courses, food stores, restaurants, shopping, hospital, MarshWalk and the beach. Truly a lovely home you will want to see! Measurements and square footage are approximate and not guaranteed. Buyer is responsible for verification.
Additional Information
- HOA Fees (Calculated Monthly)
- 110
- HOA Fee Includes
- Common Areas, Cable TV, Legal/Accounting, Pool(s), Recreation Facilities, Trash
- Elementary School
- Saint James Elementary School
- Middle School
- Saint James Middle School
- High School
- Saint James High School
- Dining Room
- LivingDiningRoom
- Exterior Features
- Sprinkler/Irrigation, Patio
- Exterior Finish
- Stucco, Vinyl Siding
- Family Room
- CeilingFans, VaultedCeilings
- Floor Covering
- Carpet, Vinyl
- Foundation
- Slab
- Interior Features
- Attic, Permanent Attic Stairs, Split Bedrooms, Window Treatments, Breakfast Bar, Bedroom on Main Level, Entrance Foyer, Stainless Steel Appliances, Solid Surface Counters
- Kitchen
- BreakfastBar, CeilingFans, Pantry, StainlessSteelAppliances, SolidSurfaceCounters
- Levels
- One
- Lot Description
- Cul-De-Sac, Outside City Limits
- Lot Location
- Outside City Limits
- Master Bedroom
- TrayCeilings, CeilingFans, LinenCloset, MainLevelMaster, WalkInClosets
- Possession
- Closing
- Utilities Available
- Cable Available, Electricity Available, Phone Available, Sewer Available, Underground Utilities, Water Available
- County
- Horry
- Neighborhood
- Cypress Keyes
- Project/Section
- Cypress Keyes
- Style
- Ranch
- Parking Spaces
- 4
- Acres
- 0.17
- Amenities
- Clubhouse, Owner Allowed Motorcycle, Pool, Tenant Allowed Motorcycle
- Heating
- Central, Electric
- Master Bath
- DualSinks, SeparateShower
- Master Bed
- TrayCeilings, CeilingFans, LinenCloset, MainLevelMaster, WalkInClosets
- Utilities
- Cable Available, Electricity Available, Phone Available, Sewer Available, Underground Utilities, Water Available
- Zoning
- RES
- Listing Courtesy Of
- Realty ONE Group DocksideSouth
Listing courtesy of Listing Agent: Burchfield Team () from Listing Office: Realty ONE Group DocksideSouth.
Selling Office: Realty ONE Group DocksideSouth.
Provided courtesy of The Coastal Carolinas Association of REALTORS®. Information Deemed Reliable but Not Guaranteed. Copyright 2024 of the Coastal Carolinas Association of REALTORS® MLS. All rights reserved. Information is provided exclusively for consumers’ personal, non-commercial use, that it may not be used for any purpose other than to identify prospective properties consumers may be interested in purchasing.
Contact:
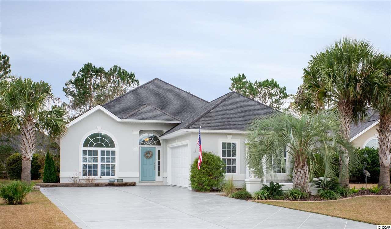
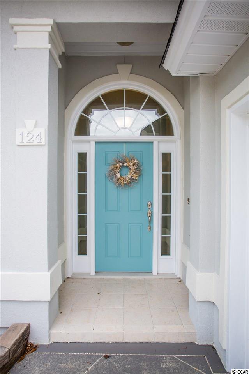
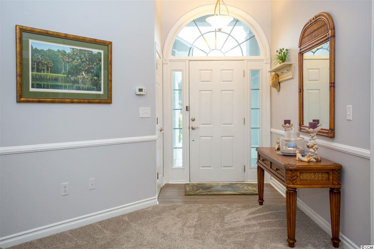
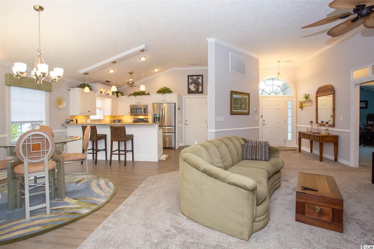
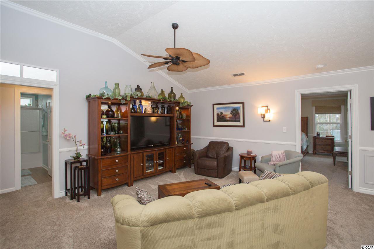
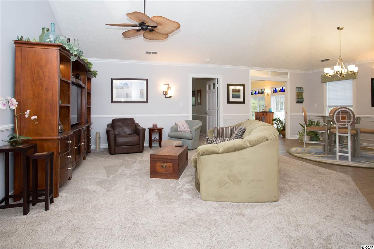
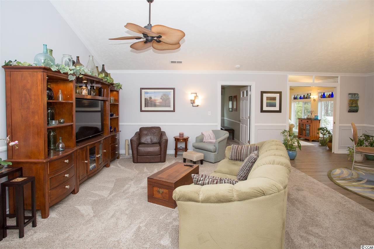
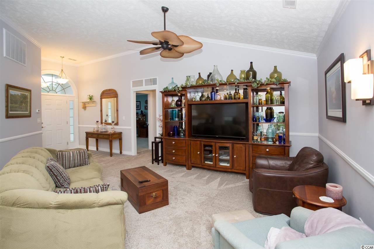

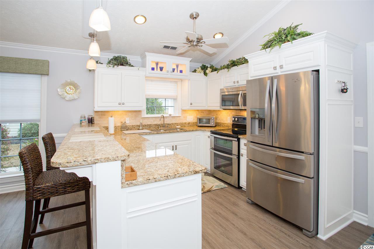
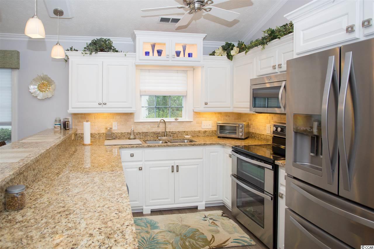
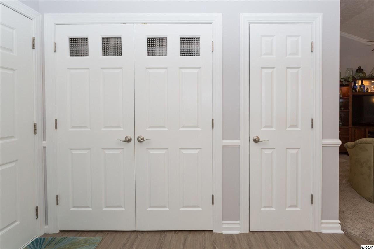
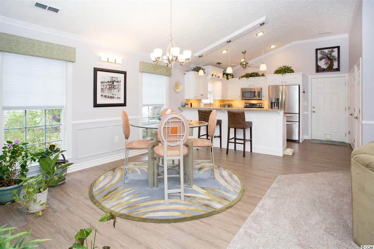
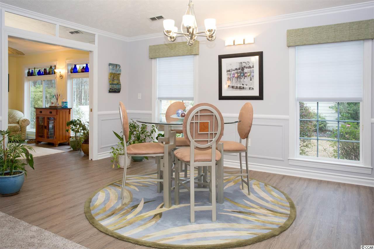
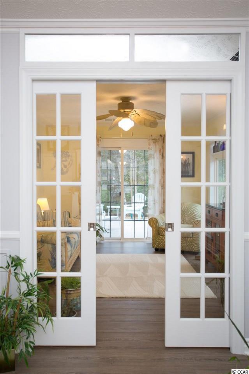
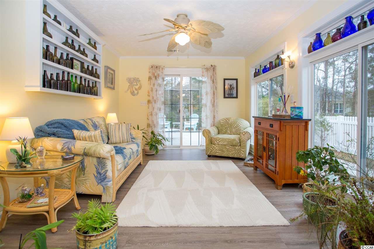
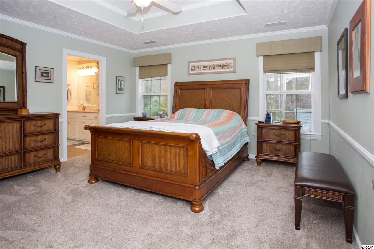
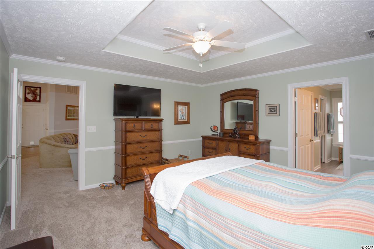
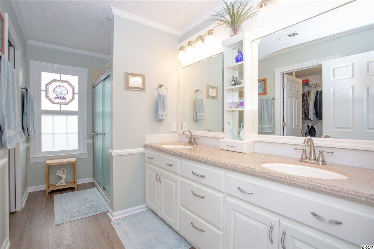
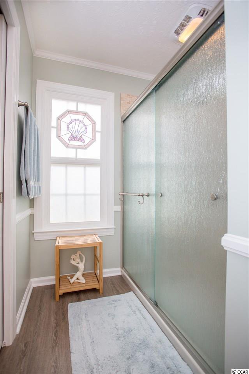
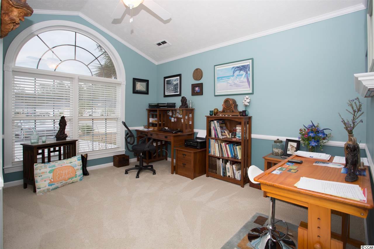
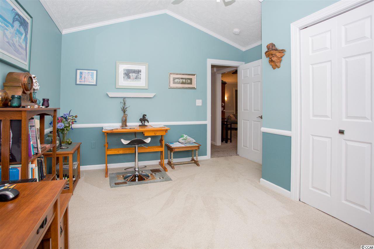
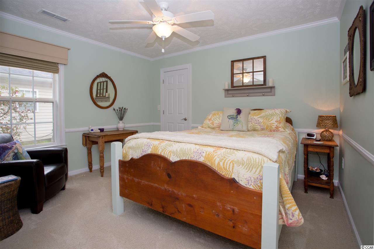
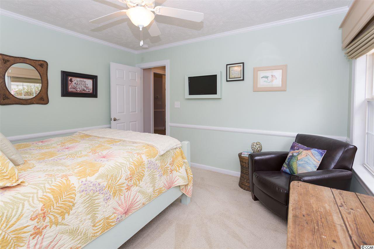
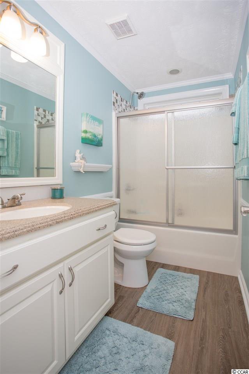
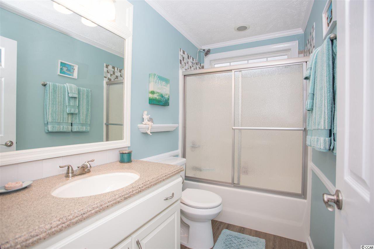
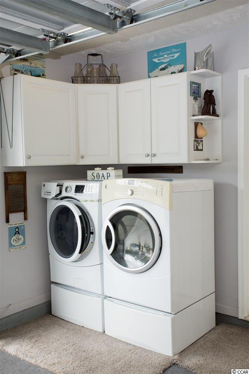
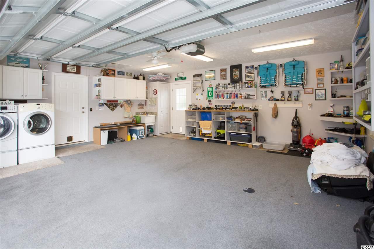
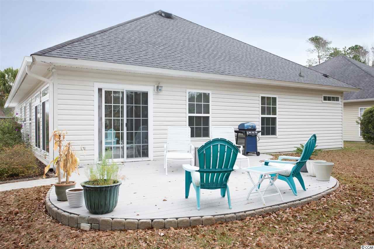
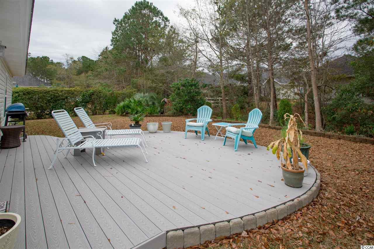

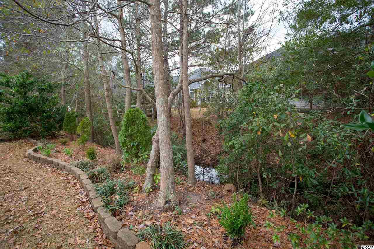
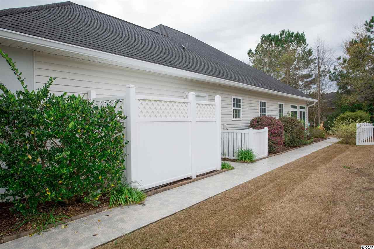
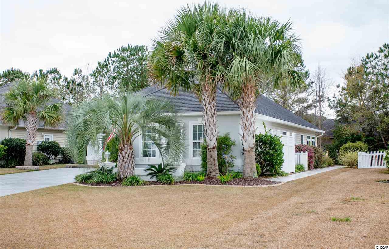
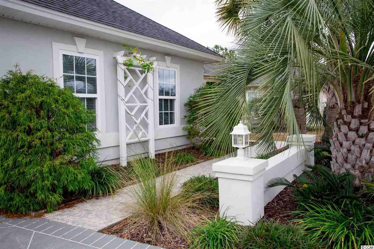
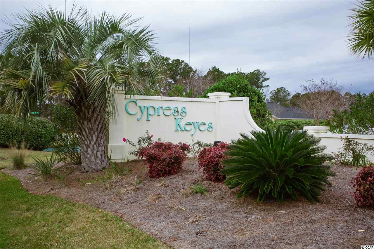
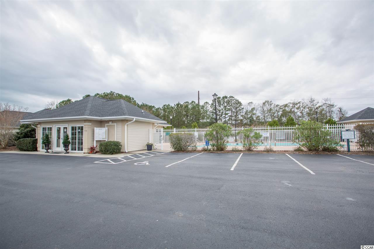

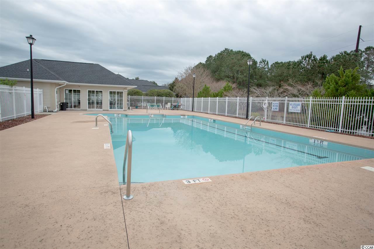
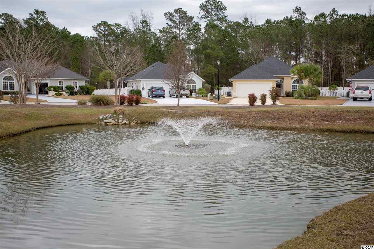
/u.realgeeks.media/sansburybutlerproperties/sbpropertiesllc.bw_medium.jpg)