1029 Dublin Dr., Conway, SC 29526
- $306,000
- 3
- BD
- 2
- BA
- 1,605
- SqFt
- Sold Price
- $306,000
- List Price
- $315,000
- Status
- CLOSED
- MLS#
- 2003491
- Closing Date
- Jun 26, 2020
- Days on Market
- 134
- Property Type
- Detached
- Bedrooms
- 3
- Full Baths
- 2
- Total Square Feet
- 2,334
- Total Heated SqFt
- 1605
- Lot Size
- 14,810
- Region
- 21b Conway Central Between 701 & Long Ave / North
- Year Built
- 2017
Property Description
This custom built 3-bedroom, 2 bathroom plus inground pool and fenced in yard has been impeccably maintained. This home is over 1600 heated square feet with a two-car garage and front and rear porches that extend your living space into the outdoors. There are flood lights on all 4 corners of the house to enjoy evenings outside. The house is on a wooded lot at the end of a cul-de-sac in one of Conway’s most desirable neighborhoods. Just 5 miles to downtown restaurants and the Riverwalk area of Conway and only 30 minutes from restaurant row and Tanger Outlet area in Myrtle Beach. Built in 2017 this home features Hardie plank siding with board and batten and stone accents, 1x4 and 1x6 trim throughout the home with crown in each room and double crown in the tray ceilings of the great room and master bedroom. There is a level 5 finish on the walls, upgraded insulation for soundproofing, including an insulated garage and garage door. The foyer welcomes you to this home full of added features you don’t often see. The French Doors and wall of windows on the back of the house lights up the great room, dining room and kitchen with all of the natural light that you desire. There is a stone fireplace and stone backed island, black hardware and lighting fixtures throughout the home. The kitchen has great storage, beautiful granite counter tops, a farm sink in the island with a tile backsplash, easy close white cabinets with crown molding and black hardware and under cabinet lights. The master suite has a tray ceiling and French doors that lead to the backyard. There is a walk-in closet in the master suite, a sliding barn door that leads to the master bathroom where a beautiful walk in tile shower awaits. The master shower will rain down on you from above and also has a handheld showerhead on a sliding bar to customize your shower to you, as well as let you know the temperature of your water. The master bathroom has granite vanities with double square undermount sinks. All appliances convey including a French door refrigerator. There is a separate storage closet in the garage so there is no need to climb pesky attic stairs to reach your storage area. The laundry room is outfitted with a untilty sink, granite countertops and cabinets along with a floor drain. The home is equipped with an 18 seer effiiency, variable speed HVAC system with 2 zones. It also has an 80 gallon high efficiency hybrid heat pump.This home is an exceptional one that you must see to truly appreciate the well thought out floor plan and beautiful finishes.
Additional Information
- Elementary School
- Conway Elementary School
- Middle School
- Conway Middle School
- High School
- Conway High School
- Exterior Features
- Fence, Sprinkler/Irrigation, Pool, Porch, Patio
- Exterior Finish
- HardiPlank Type, Other, Wood Frame
- Family Room
- TrayCeilings, CeilingFans, Fireplace
- Floor Covering
- Vinyl
- Foundation
- Slab
- Interior Features
- Fireplace, Split Bedrooms, Breakfast Bar, Bedroom on Main Level, Entrance Foyer, Kitchen Island, Stainless Steel Appliances, Solid Surface Counters
- Kitchen
- BreakfastBar, KitchenExhaustFan, KitchenIsland, Pantry, StainlessSteelAppliances, SolidSurfaceCounters
- Levels
- One
- Lot Description
- Cul-De-Sac, City Lot, Irregular Lot
- Lot Location
- Inside City Limits
- Master Bedroom
- TrayCeilings, CeilingFans, WalkInClosets
- Possession
- Closing
- Utilities Available
- Cable Available, Electricity Available, Phone Available, Sewer Available, Underground Utilities, Water Available
- County
- Horry
- Neighborhood
- Dudley Farms
- Project/Section
- Dudley Farms
- Style
- Traditional
- Parking Spaces
- 4
- Acres
- 0.34
- Amenities
- Pool
- Heating
- Central, Electric
- Master Bath
- DoubleVanity, SeparateShower
- Master Bed
- TrayCeilings, CeilingFans, WalkInClosets
- Utilities
- Cable Available, Electricity Available, Phone Available, Sewer Available, Underground Utilities, Water Available
- Zoning
- Res
- Listing Courtesy Of
- Realty ONE Group Dockside
Listing courtesy of Listing Agent: Theresa Coffin () from Listing Office: Realty ONE Group Dockside.
Selling Office: The Elite Agency.
Provided courtesy of The Coastal Carolinas Association of REALTORS®. Information Deemed Reliable but Not Guaranteed. Copyright 2024 of the Coastal Carolinas Association of REALTORS® MLS. All rights reserved. Information is provided exclusively for consumers’ personal, non-commercial use, that it may not be used for any purpose other than to identify prospective properties consumers may be interested in purchasing.
Contact:


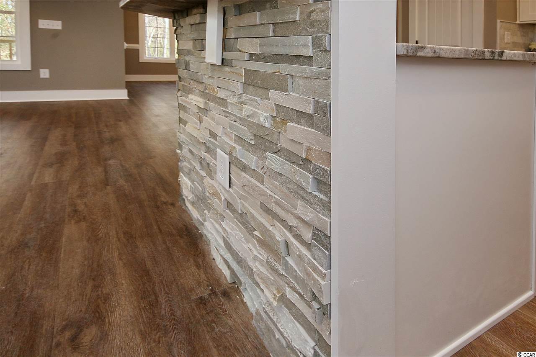

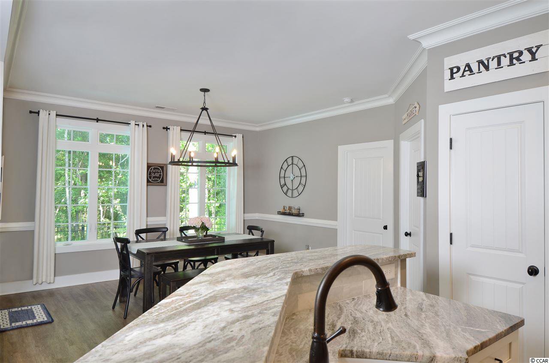

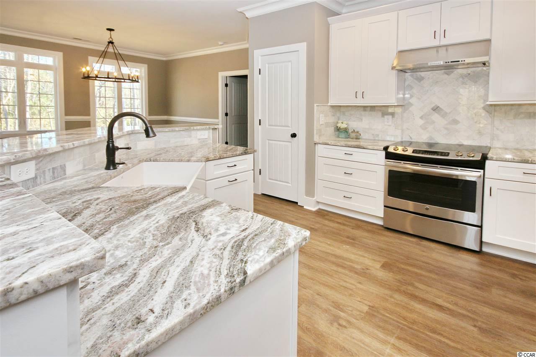
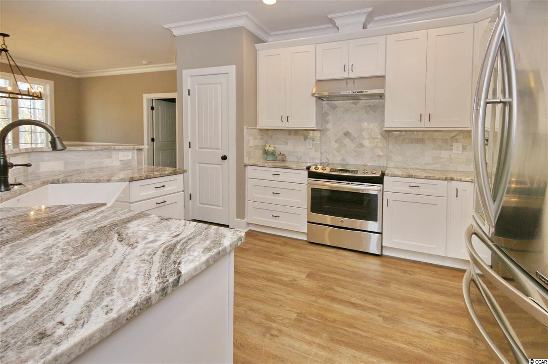

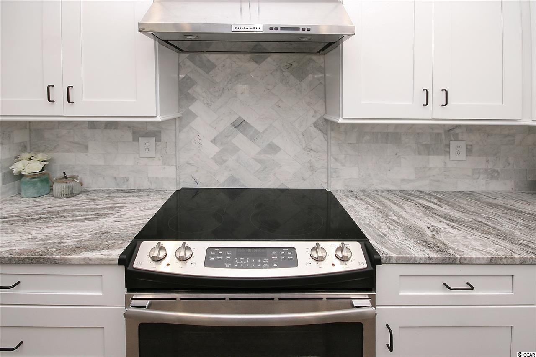

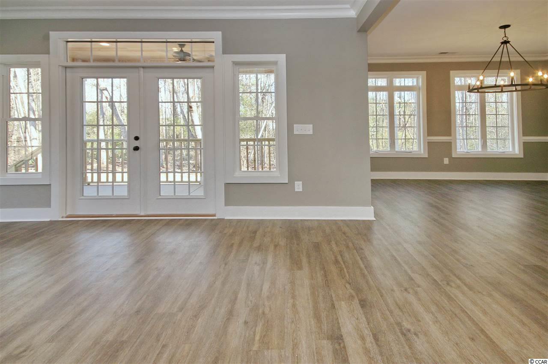
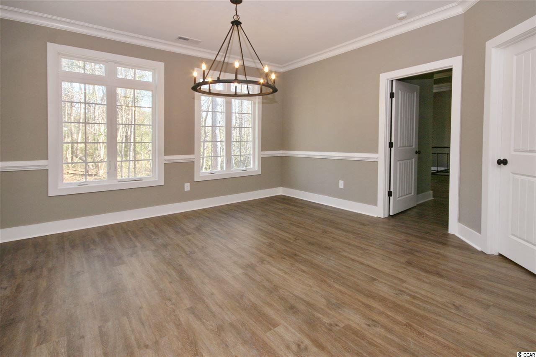




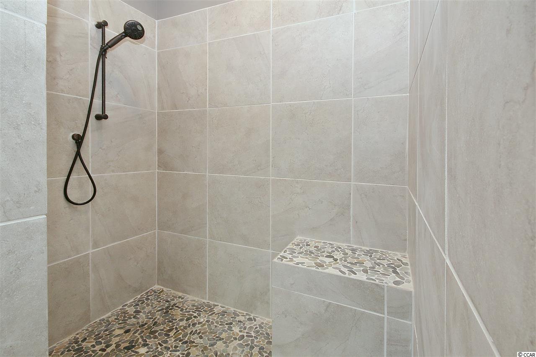
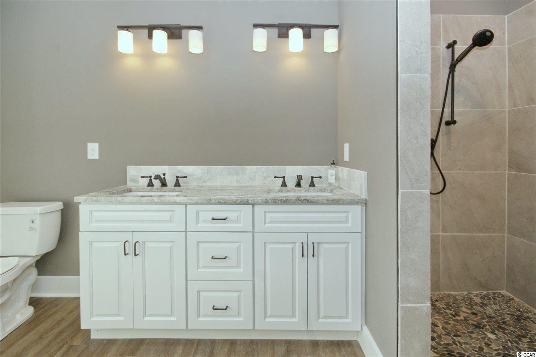
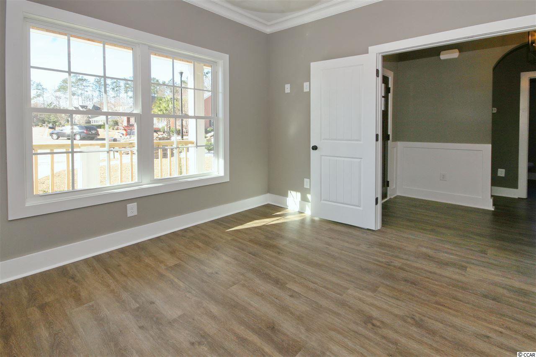

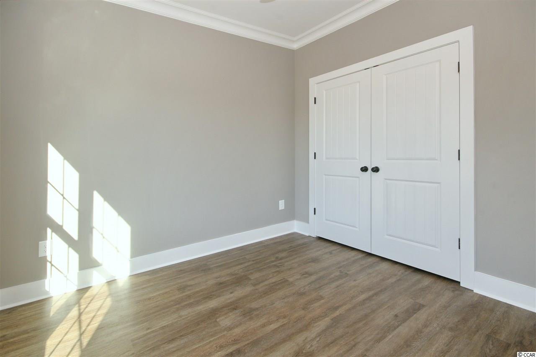

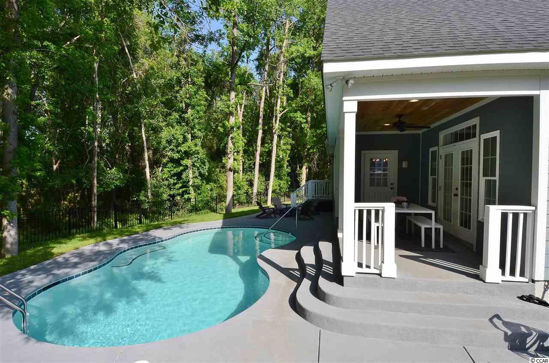
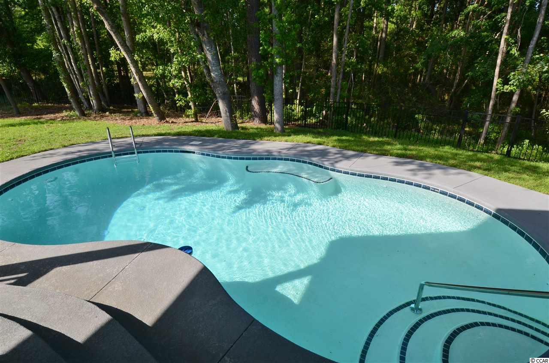
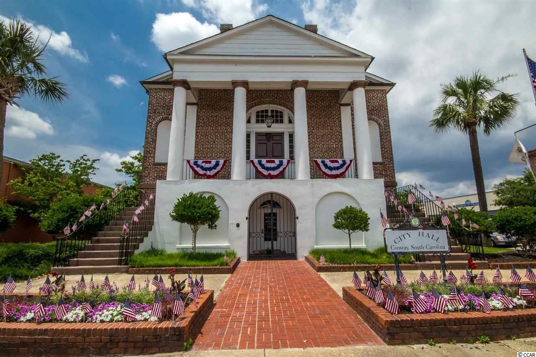
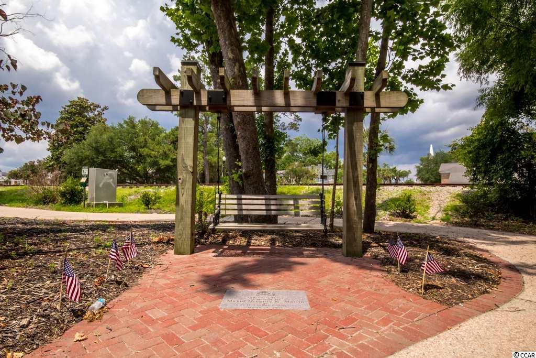
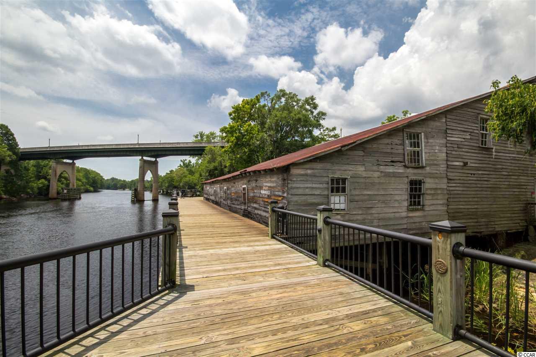

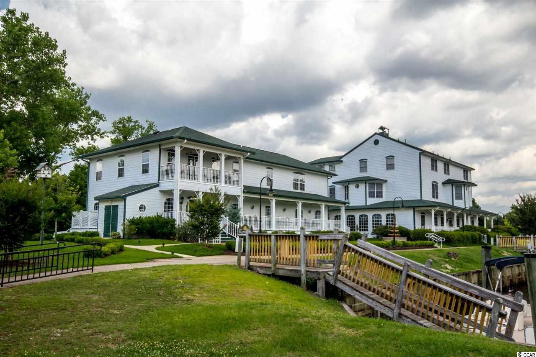

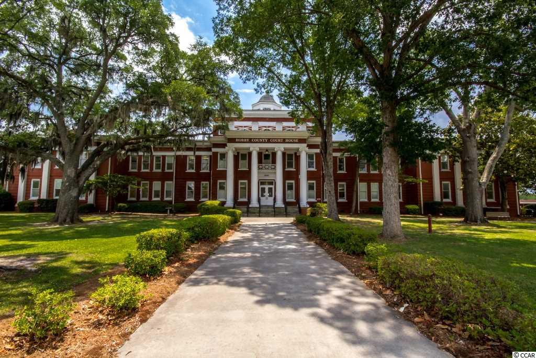
/u.realgeeks.media/sansburybutlerproperties/sbpropertiesllc.bw_medium.jpg)