340 Whipple Run Loop, Myrtle Beach, SC 29588
- $250,425
- 3
- BD
- 2
- BA
- 1,510
- SqFt
- Sold Price
- $250,425
- List Price
- $256,850
- Status
- CLOSED
- MLS#
- 2004184
- Closing Date
- Apr 29, 2020
- Days on Market
- 67
- Property Type
- Detached
- Bedrooms
- 3
- Full Baths
- 2
- Total Square Feet
- 2,010
- Total Heated SqFt
- 1510
- Lot Size
- 7,840
- Region
- 26a Myrtle Beach Area--South Of 544 & West Of 17 B
- Year Built
- 2015
Property Description
Welcome to this immaculate fully furnished 3 bedroom 2 bathroom home situated on a quiet, premium lot at the end of the loop in the highly sought out neighborhood of Charleston Lakes. Upon entering this beautiful move in ready home you are greeted by a lovely large open floor plan providing plenty of space for entertaining. This home was built with several upgrades including bay window sitting area in the master bedroom, custom built front porch furniture and "water closet" in the master bathroom for ultimate privacy. The kitchen provides granite counter tops, stainless steel appliances and a breakfast bar. The spacious master suite provides a large walk in closet, double vanity, shower and tub. Outside you will find a beautifully landscaped, partially fenced-in, semi-private back yard that backs up to a deep wooded area which is protected and can never be built on. The back yard also provides a peaceful and private ambience to enjoy a screened in porch as well as a patio. The garage features custom built-in cabinets and workshop. The Charleston Lakes community features a beautiful pond view and community pool. Located near all beaches, shopping, dining and golf the Grand Strand has to offer!
Additional Information
- HOA Fees (Calculated Monthly)
- 147
- HOA Fee Includes
- Association Management, Common Areas, Cable TV, Pool(s), Trash
- Elementary School
- Saint James Elementary School
- Middle School
- Saint James Middle School
- High School
- Saint James High School
- Dining Room
- FamilyDiningRoom, VaultedCeilings
- Exterior Features
- Porch, Patio
- Exterior Finish
- Masonry, Vinyl Siding, Wood Frame
- Family Room
- CeilingFans, VaultedCeilings
- Floor Covering
- Carpet, Vinyl, Wood
- Foundation
- Slab
- Interior Features
- Split Bedrooms, Breakfast Bar, Bedroom on Main Level, Breakfast Area, Entrance Foyer, Solid Surface Counters, Workshop
- Kitchen
- BreakfastBar, BreakfastArea, Pantry, SolidSurfaceCounters
- Levels
- One
- Lot Description
- Lake Front, Outside City Limits, Pond
- Lot Location
- Lake, Outside City Limits
- Master Bedroom
- TrayCeilings, CeilingFans, MainLevelMaster, WalkInClosets
- Possession
- Closing
- Utilities Available
- Cable Available, Electricity Available, Phone Available, Sewer Available, Underground Utilities, Water Available
- County
- Horry
- Neighborhood
- Charleston Lakes
- Project/Section
- Charleston Lakes
- Style
- Ranch
- Parking Spaces
- 4
- Acres
- 0.18
- Amenities
- Owner Allowed Motorcycle, Pool
- Heating
- Central, Electric
- Master Bath
- DualSinks, GardenTubRomanTub, SeparateShower
- Master Bed
- TrayCeilings, CeilingFans, MainLevelMaster, WalkInClosets
- Utilities
- Cable Available, Electricity Available, Phone Available, Sewer Available, Underground Utilities, Water Available
- Zoning
- PDD
- Listing Courtesy Of
- Callaway Estates
Listing courtesy of Listing Agent: Connor Callaway () from Listing Office: Callaway Estates.
Selling Office: Century 21 The Harrelson Group.
Provided courtesy of The Coastal Carolinas Association of REALTORS®. Information Deemed Reliable but Not Guaranteed. Copyright 2024 of the Coastal Carolinas Association of REALTORS® MLS. All rights reserved. Information is provided exclusively for consumers’ personal, non-commercial use, that it may not be used for any purpose other than to identify prospective properties consumers may be interested in purchasing.
Contact:








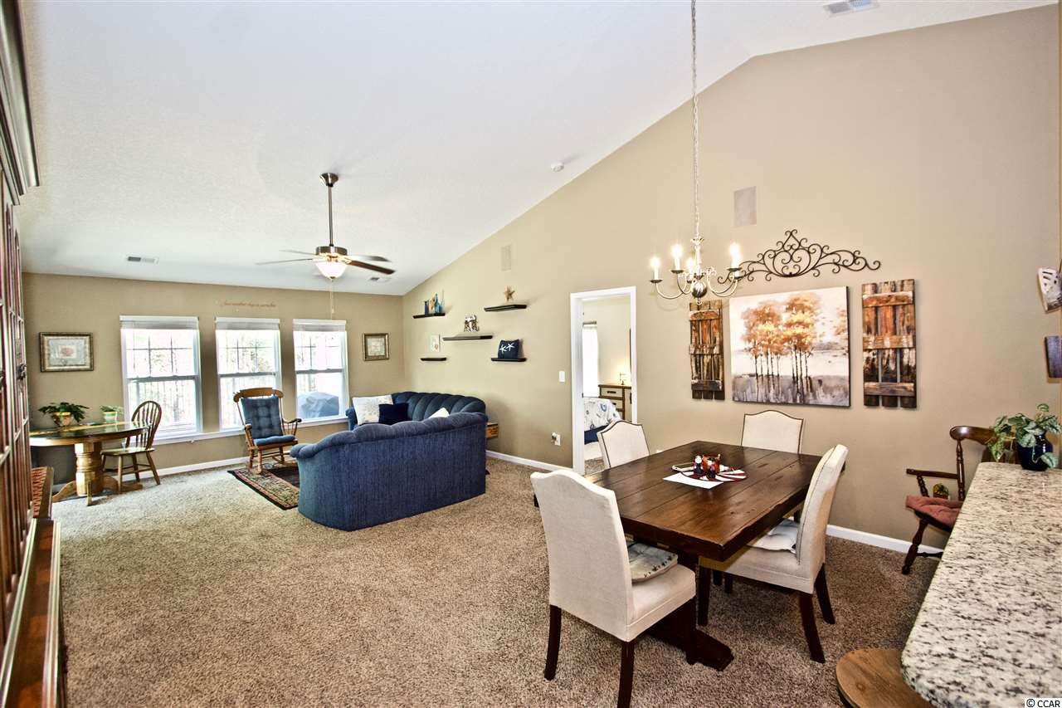





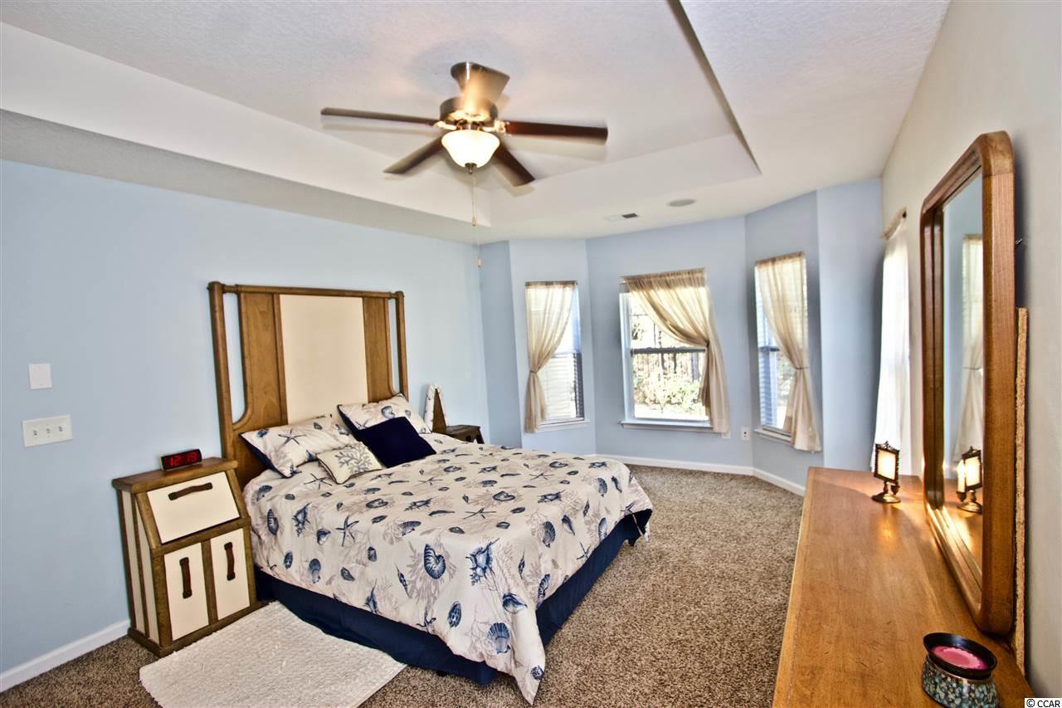










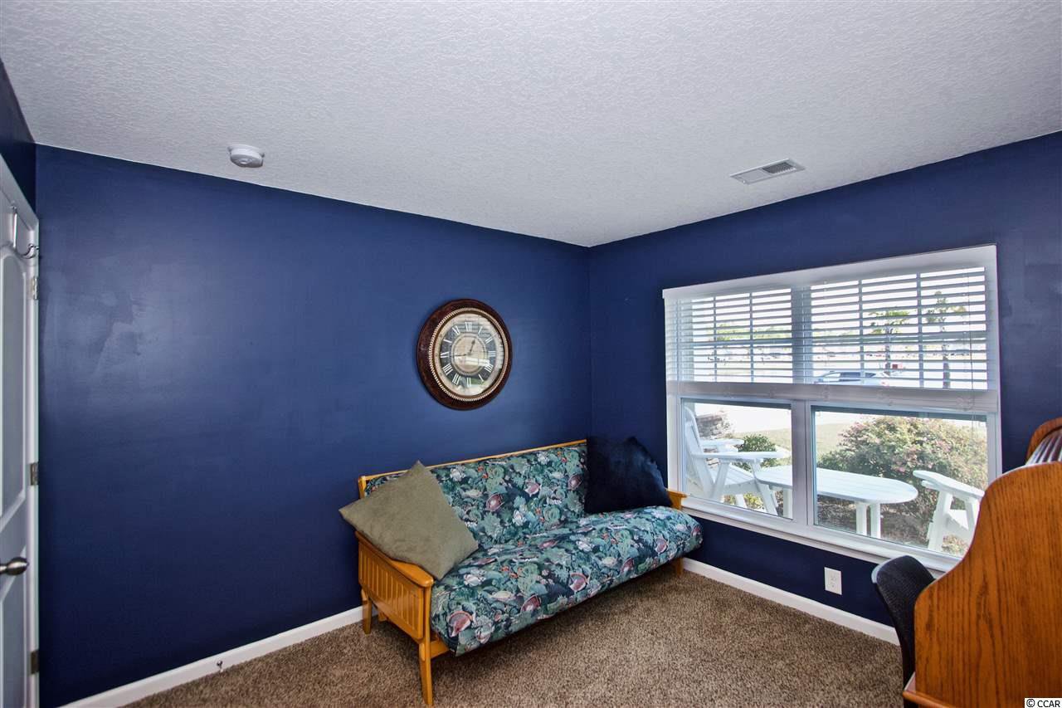






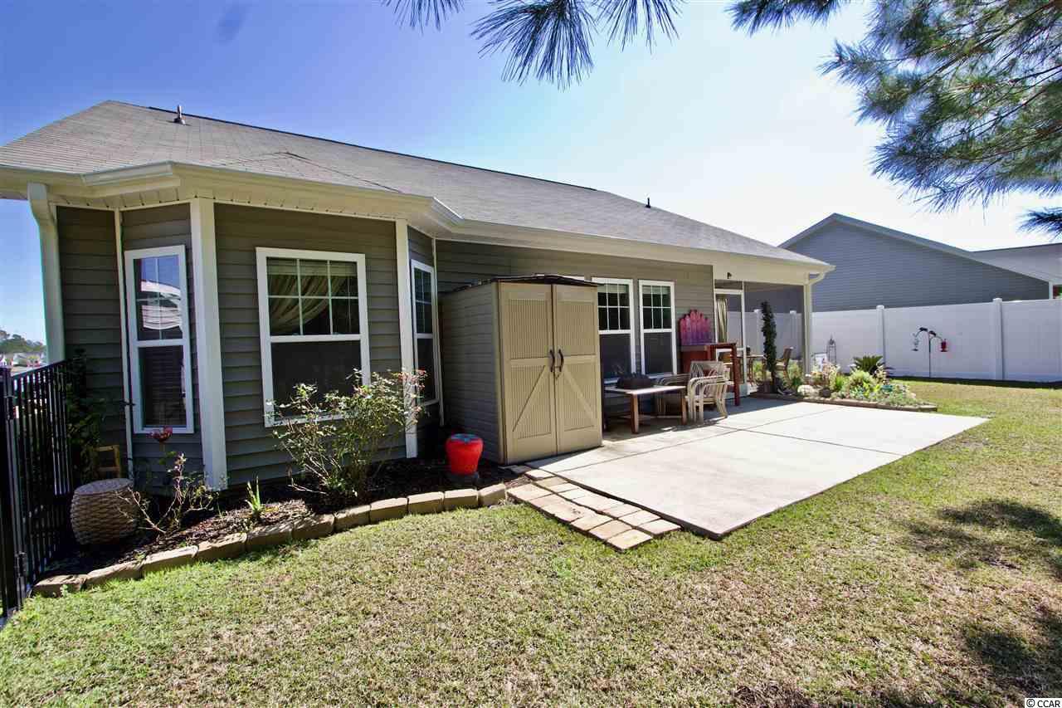

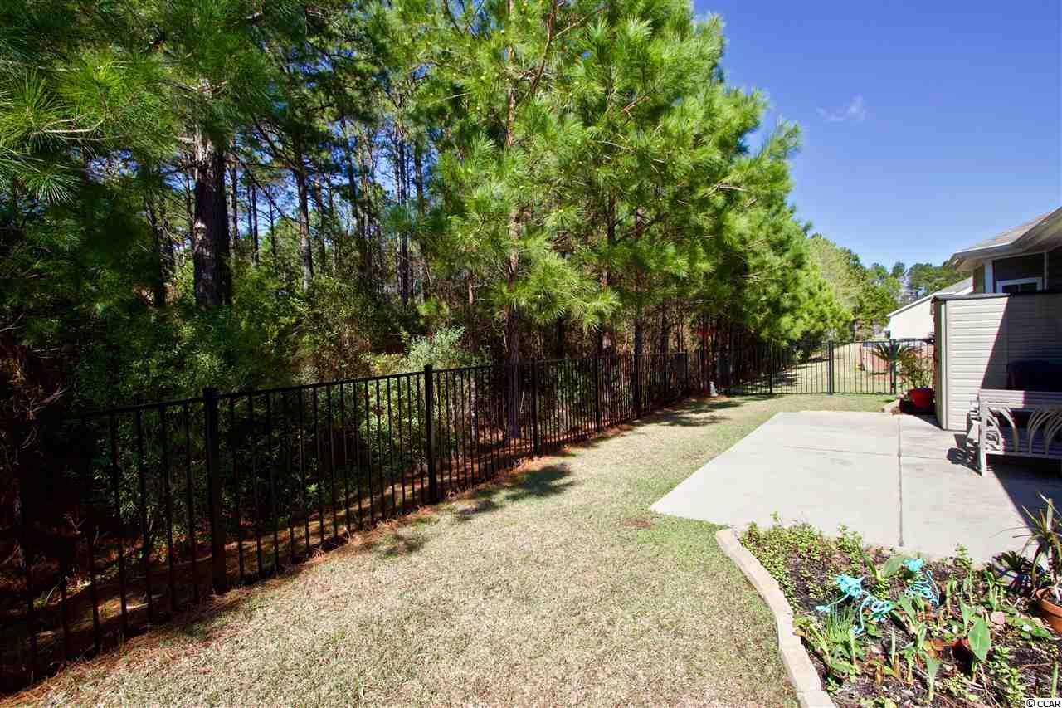
/u.realgeeks.media/sansburybutlerproperties/sbpropertiesllc.bw_medium.jpg)