7731 Mule Trace Dr., Conway, SC 29526
- $147,000
- 4
- BD
- 2
- BA
- 2,077
- SqFt
- Sold Price
- $147,000
- List Price
- $150,000
- Status
- CLOSED
- MLS#
- 2011189
- Closing Date
- Nov 24, 2020
- Days on Market
- 174
- Property Type
- Mobile Home
- Bedrooms
- 4
- Full Baths
- 2
- Total Square Feet
- 2,444
- Total Heated SqFt
- 2077
- Lot Size
- 20,473
- Region
- 09a Conway To Longs Area--Between Rt. 90 & Waccama
- Year Built
- 1999
Property Description
BACK ON THE MARKET. The previous buyers financing fell through. Sitting on almost half an acre of land, this gorgeous and well kept 4 bed 2 bath home is a must see. As you walk into the front door, you'll be greeted by a spacious living room with comforting colors and high cathedral ceilings. As you walk through the living room, to your right will be the master bedroom. The master bedroom features a 9x9 sitting area/bonus room that would be idle for an office space, sewing room, nursery, study, or whatever else the heart desires. The master bedroom also features a walk-in closet and a master bathroom. The master bathroom features a double sink, a walk in shower, and a private watering space. Exiting the master bedroom to your right will be the enormous kitchen. The kitchen features an abundance of counter space, cabinetry, two pantries, and a work island. Making our way through the kitchen we'll find a breakfast area that leads to the great room. The great room features cathedral ceilings and a real fire place. Through the great room you'll find a large laundry/mud room. In the mud room is also the side entrance to the home. Making our way back through the great room, breakfast area, and kitchen, we'll enter the dining area. The dining area conveniently sits right off of the living room and kitchen. This layout is great for entertainment. To the left of the home is the three spare bedrooms and second full bathroom. All three bedrooms have great closet space and brand new carpeting. The second bathroom features a tile shower-tub combo. The back of the home features a large shaded back porch for all of your relaxing needs. The large shed in the back yard does not convey with the property. This home is centrally located and within 20-30 minutes of anywhere in the county you'd like to be. Yes, that includes the beach, golfing, shopping, and more.
Additional Information
- Elementary School
- Waccamaw Elementary School
- Middle School
- Black Water Middle School
- High School
- Carolina Forest High School
- Exterior Features
- Porch
- Exterior Finish
- Brick Veneer, Vinyl Siding
- Family Room
- CeilingFans, Fireplace
- Floor Covering
- Carpet, Laminate, Tile
- Foundation
- Crawlspace
- Interior Features
- Fireplace, Split Bedrooms, Window Treatments, Bedroom on Main Level, Kitchen Island
- Kitchen
- KitchenExhaustFan, KitchenIsland, Pantry
- Levels
- One
- Living Room
- CeilingFans
- Lot Description
- Outside City Limits, Rectangular
- Lot Location
- Outside City Limits
- Master Bedroom
- CeilingFans, MainLevelMaster, VaultedCeilings, WalkInClosets
- Possession
- Closing
- Utilities Available
- Cable Available, Electricity Available, Phone Available, Septic Available, Water Available
- County
- Horry
- Neighborhood
- Not within a Subdivision
- Project/Section
- Not within a Subdivision
- Style
- Mobile Home
- Parking Spaces
- 6
- Acres
- 0.47
- Amenities
- Owner Allowed Golf Cart, Owner Allowed Motorcycle, Pet Restrictions, Tenant Allowed Golf Cart, Tenant Allowed Motorcycle
- Heating
- Central, Electric
- Master Bath
- DoubleVanity, SeparateShower
- Master Bed
- CeilingFans, MainLevelMaster, VaultedCeilings, WalkInClosets
- Utilities
- Cable Available, Electricity Available, Phone Available, Septic Available, Water Available
- Zoning
- CFA
- Listing Courtesy Of
- RE/MAX Southern Shores
Listing courtesy of Listing Agent: Seth June Team (Cell: 843-504-2241) from Listing Office: RE/MAX Southern Shores.
Selling Office: Duncan Group Properties.
Provided courtesy of The Coastal Carolinas Association of REALTORS®. Information Deemed Reliable but Not Guaranteed. Copyright 2024 of the Coastal Carolinas Association of REALTORS® MLS. All rights reserved. Information is provided exclusively for consumers’ personal, non-commercial use, that it may not be used for any purpose other than to identify prospective properties consumers may be interested in purchasing.
Contact: Cell: 843-504-2241
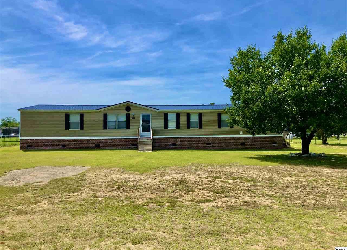
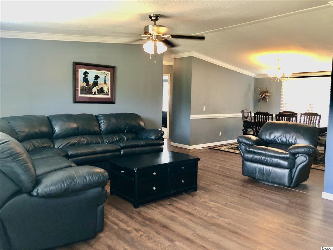
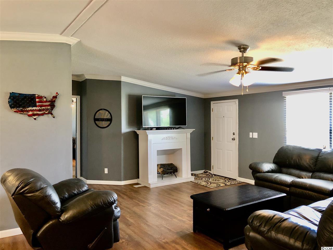
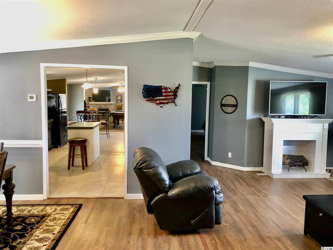
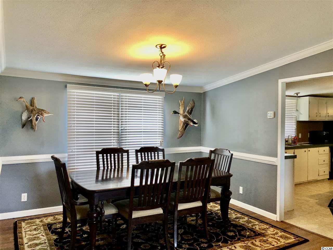
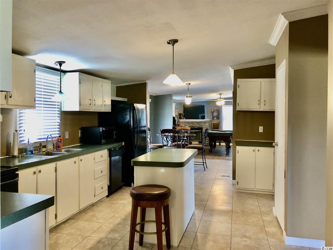
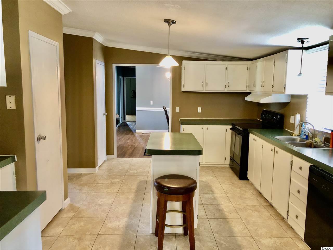
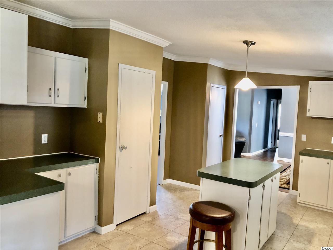
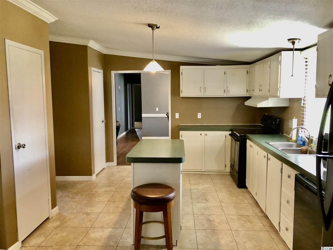
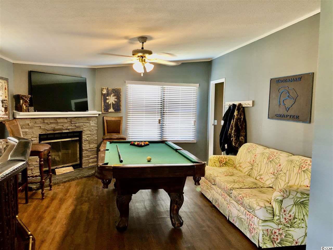
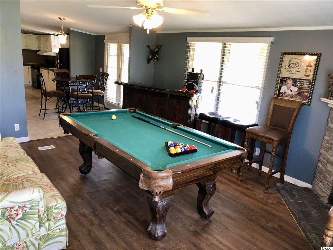
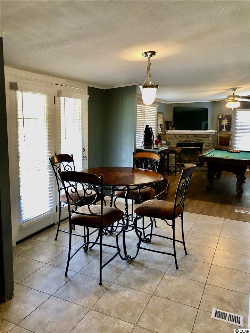
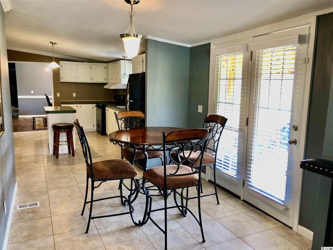
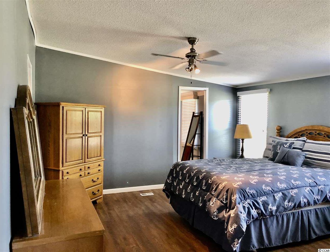
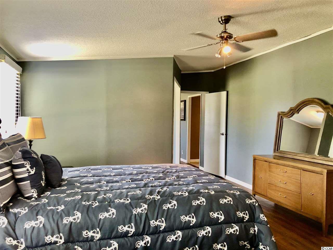
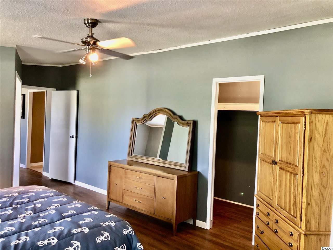
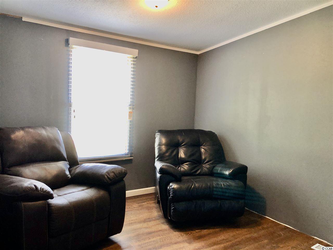
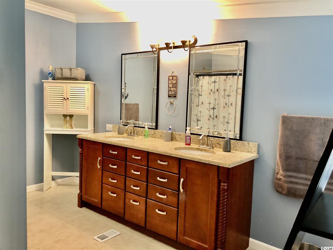
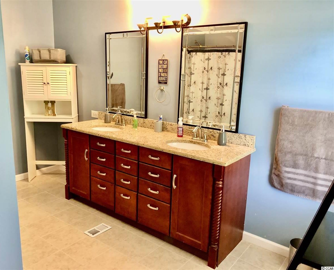
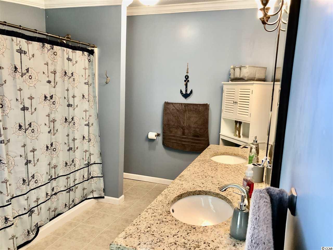
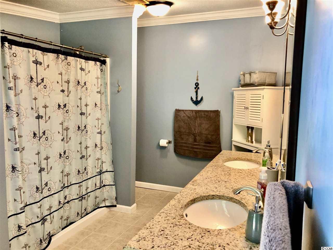
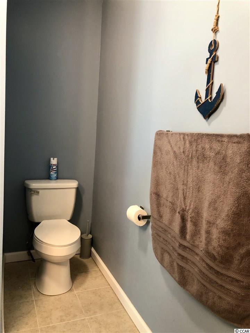
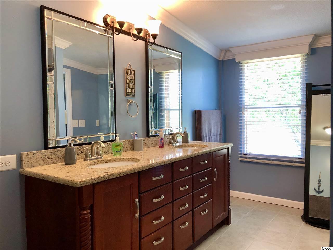
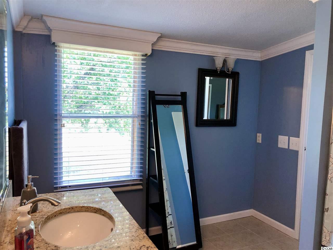
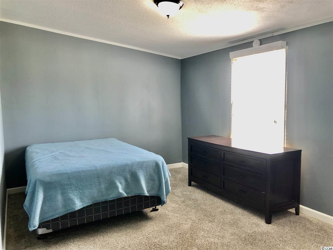
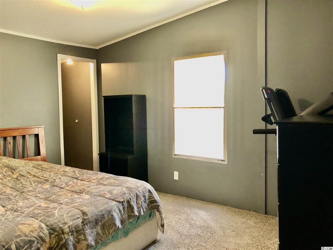
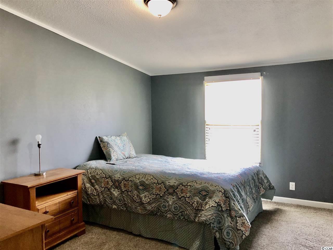
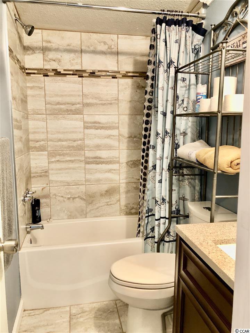
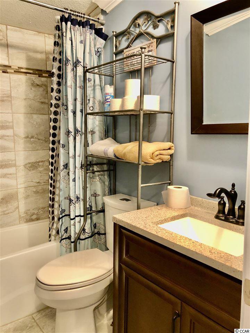
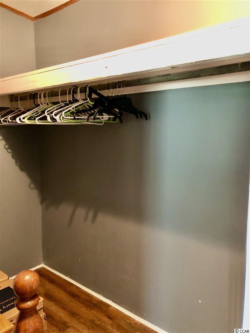
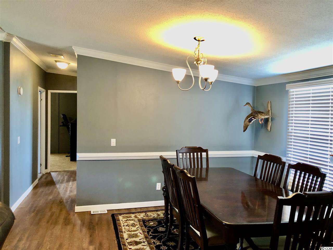
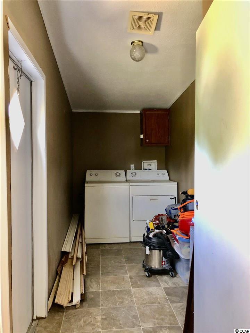
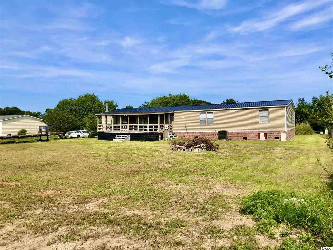
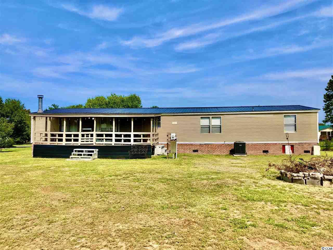
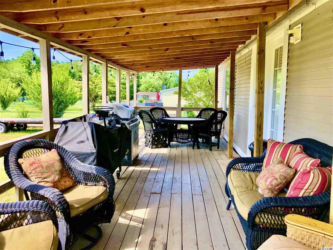
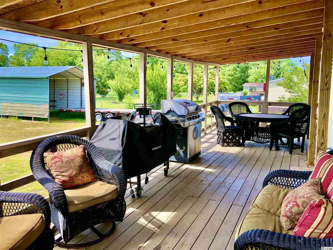
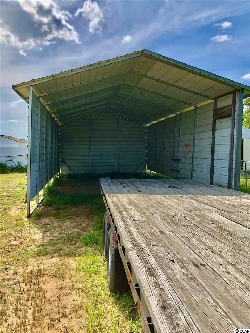
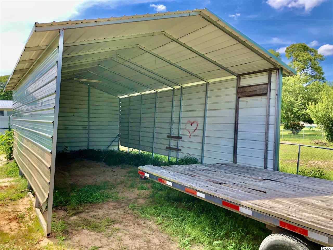
/u.realgeeks.media/sansburybutlerproperties/sbpropertiesllc.bw_medium.jpg)