319 Walden Lake Rd., Conway, SC 29526
- $164,900
- 3
- BD
- 2
- BA
- 1,408
- SqFt
- Sold Price
- $164,900
- List Price
- $164,900
- Status
- CLOSED
- MLS#
- 2108480
- Closing Date
- Jul 08, 2021
- Days on Market
- 84
- Property Type
- Manufactured Home
- Bedrooms
- 3
- Full Baths
- 2
- Total Square Feet
- 1,908
- Total Heated SqFt
- 1408
- Lot Size
- 5,662
- Region
- 23a Conway Area--South Of Conway Between 501 & Wac
- Year Built
- 2007
- Lease Ammount
- $568
Property Description
NEW ROOF 2021. Welcome to Lakeside Crossing - a top rated Active Adult (55+) retirement community. This Glen Eagle model by Palm Harbor features 3 bedrooms, 2 bathrooms and a spacious open floor plan. Large eat-in kitchen with work island, plenty of cabinets for storage plus a breakfast bar overlooking the living room. The master bedroom suite has a walk-in closet, bath with double vanity and shower. Two additional bedrooms (split plan) round out the interior. Patio doors open to the backyard that backs up to the wooded area. Perfect for a Summer BBQ. Also a two car garage with off-street parking, beautiful landscaping including some palm trees add to the curb appeal. Lakeside Crossing Amenity Center includes Indoor & Outdoor Pools, Hot Tubs, Fitness Center, Massage Room, Library, Billiard Parlor and Lounge. A catering kitchen and large banquet room is available for your gatherings. Outdoor activities available: Stocked Lakes, Fishing Pier, Paddle Boats, Tennis Courts. Lawn maintenance and trash pickup are included as well. Lakeside Crossing is minutes away from Myrtle Beach, the beaches, airport, restaurants, shopping and entertainment. You can own your dream home and live in this wonderful retirement community! Make an appointment today to see this fabulous home! All measurements, features, and square footage are approximate and not guaranteed. Buyer is responsible for verification.
Additional Information
- HOA Fee Includes
- Common Areas, Maintenance Grounds, Pool(s), Recreation Facilities, Security, Trash
- Elementary School
- Palmetto Bays Elementary School
- Middle School
- Black Water Middle School
- High School
- Carolina Forest High School
- Dining Room
- KitchenDiningCombo
- Exterior Features
- Patio
- Exterior Finish
- Vinyl Siding
- Floor Covering
- Carpet, Tile
- Foundation
- Crawlspace
- Interior Features
- Split Bedrooms, Window Treatments, Breakfast Bar, Bedroom on Main Level, Breakfast Area, Entrance Foyer, Kitchen Island
- Kitchen
- BreakfastBar, BreakfastArea, KitchenIsland
- Levels
- One
- Living Room
- CeilingFans
- Lot Description
- Outside City Limits, Rectangular
- Lot Location
- Outside City Limits, Adult Community (55+)
- Master Bedroom
- CeilingFans, MainLevelMaster, WalkInClosets
- Possession
- Closing
- Utilities Available
- Cable Available, Electricity Available, Phone Available, Sewer Available, Underground Utilities, Water Available
- County
- Horry
- Neighborhood
- Lakeside Crossing
- Project/Section
- Lakeside Crossing
- Style
- Mobile Home
- Parking Spaces
- 4
- Acres
- 0.13
- Amenities
- Clubhouse, Gated, Owner Allowed Golf Cart, Owner Allowed Motorcycle, Pet Restrictions, Security, Tennis Court(s)
- Heating
- Central, Electric
- Master Bath
- DoubleVanity, SeparateShower, Vanity
- Master Bed
- CeilingFans, MainLevelMaster, WalkInClosets
- Utilities
- Cable Available, Electricity Available, Phone Available, Sewer Available, Underground Utilities, Water Available
- Zoning
- Res
- Listing Courtesy Of
- Keller Williams MB S. Realty
Listing courtesy of Listing Agent: Mike DiFronzo () from Listing Office: Keller Williams MB S. Realty.
Selling Office: Jerry Pinkas R E Experts.
Provided courtesy of The Coastal Carolinas Association of REALTORS®. Information Deemed Reliable but Not Guaranteed. Copyright 2024 of the Coastal Carolinas Association of REALTORS® MLS. All rights reserved. Information is provided exclusively for consumers’ personal, non-commercial use, that it may not be used for any purpose other than to identify prospective properties consumers may be interested in purchasing.
Contact:
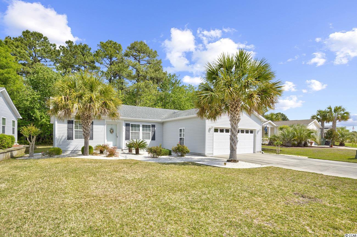
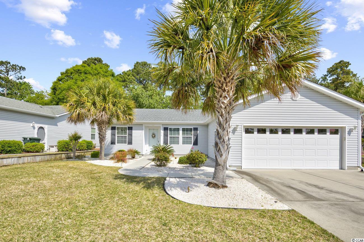
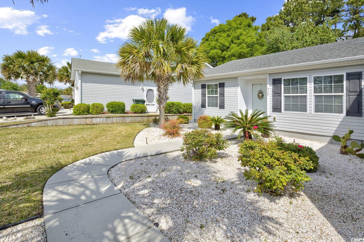
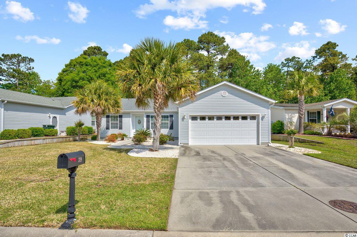
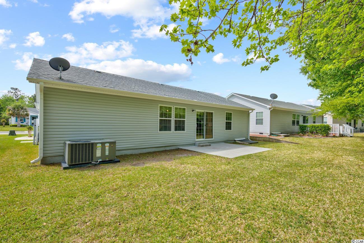
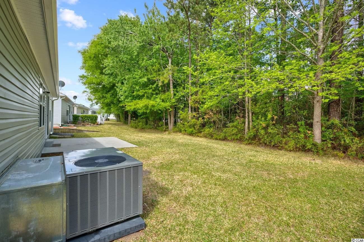
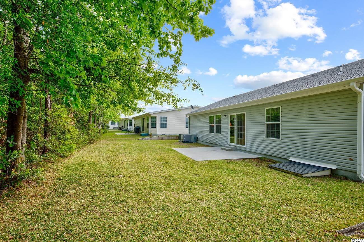
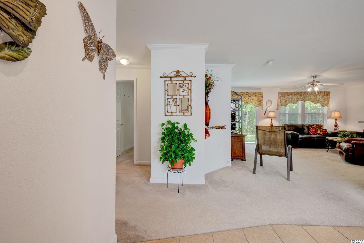
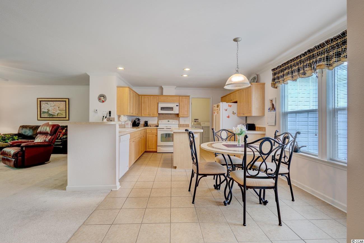
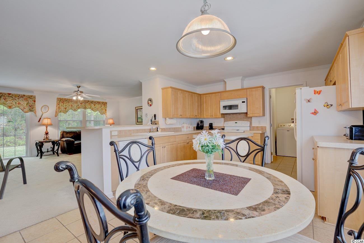

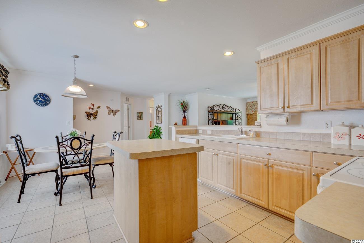
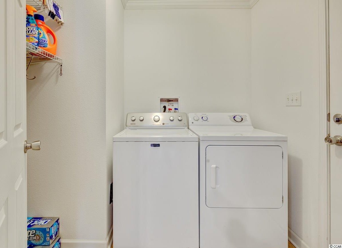
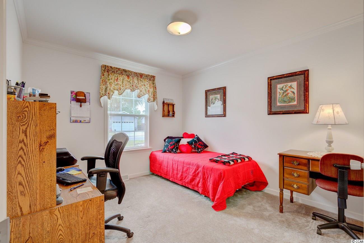
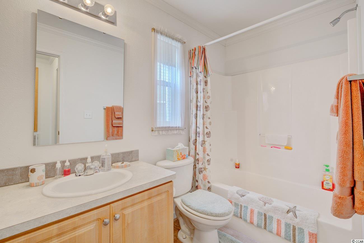
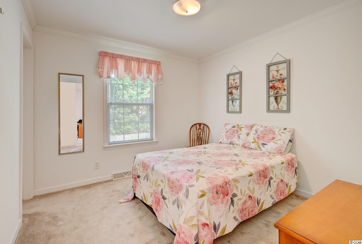
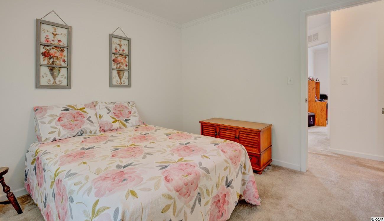
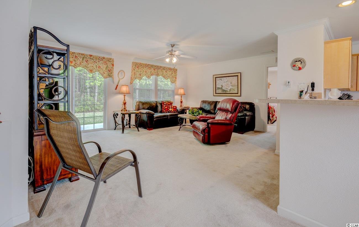
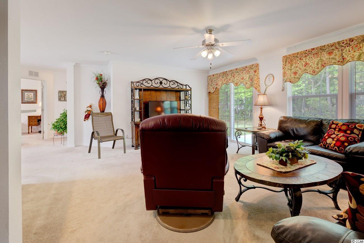
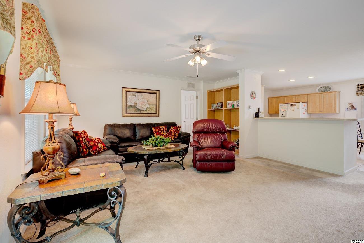
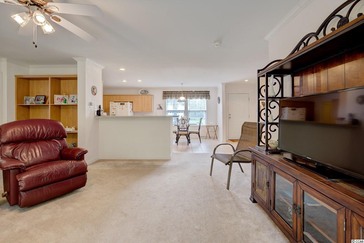
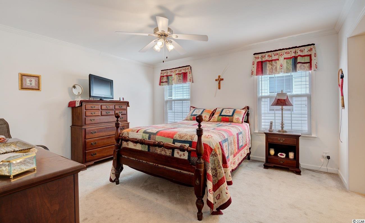
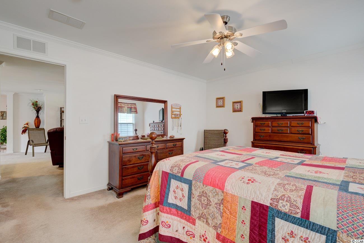
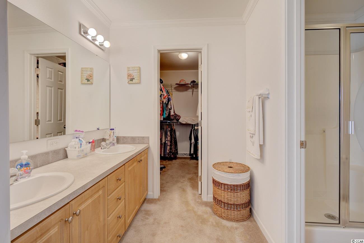
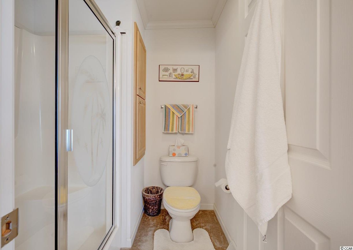
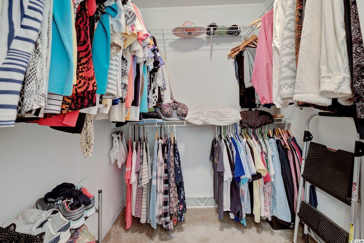
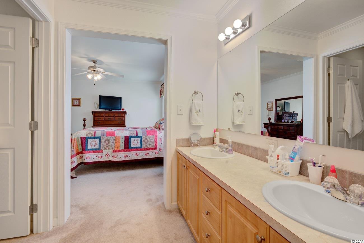
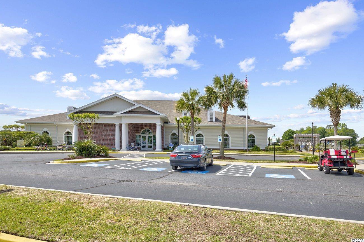
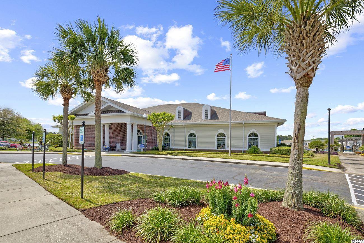
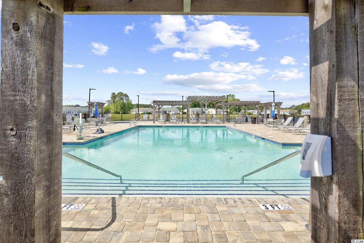
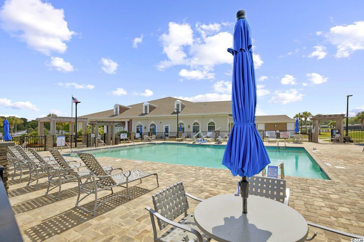
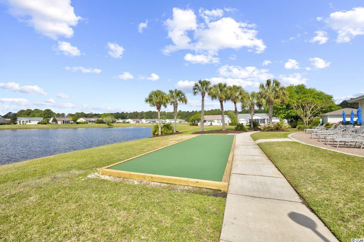
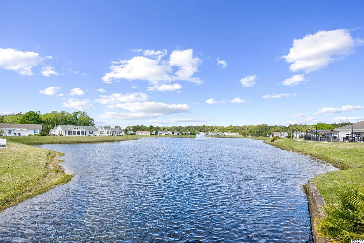
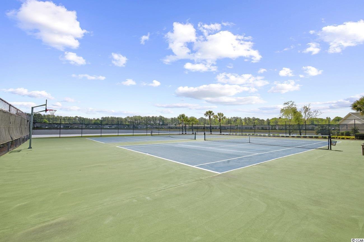
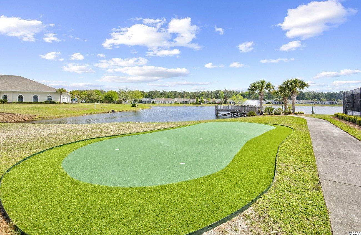
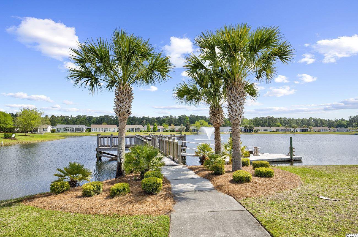
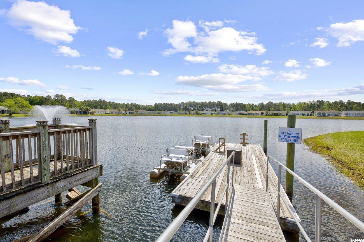
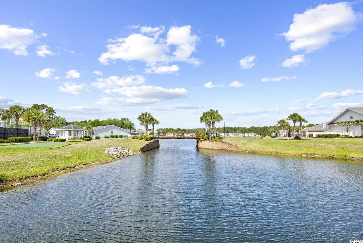
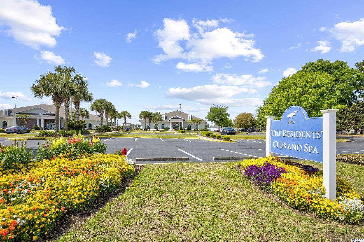
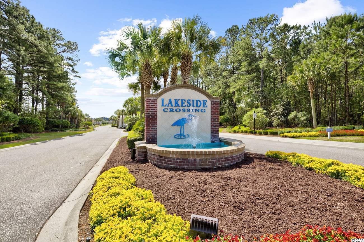
/u.realgeeks.media/sansburybutlerproperties/sbpropertiesllc.bw_medium.jpg)