509 Bladen Ct., Conway, SC 29526
- $340,100
- 4
- BD
- 3
- BA
- 1,898
- SqFt
- Sold Price
- $340,100
- List Price
- $329,900
- Status
- CLOSED
- MLS#
- 2121362
- Closing Date
- Oct 28, 2021
- Days on Market
- 34
- Property Type
- Detached
- Bedrooms
- 4
- Full Baths
- 3
- Total Square Feet
- 2,375
- Total Heated SqFt
- 1898
- Lot Size
- 15,245
- Region
- 18a Conway Area--North Edge Of Conway Between 701
- Year Built
- 2010
Property Description
Welcome to this 4BR /3 BA fully-customized home and pool paradise! The open concept kitchen and living area allows for entertaining family and friends, with seating choices in the spacious main area, dining nook and at the bar. All appliances are less than 5 years old and the porcelain kitchen counters were recently installed to match the porcelain tile floor which flows throughout the house, and the taller ceilings and doorways permit a lot more sunshine in to light up the rooms. The original owners have lovingly taken care of this home, plus there are custom features and many upgrades, two en-suite bedrooms with a view of the heated pool, as well as two guest bedrooms. Outside, the rear yard is fenced for privacy, which could even accommodate a small garden or kids play area, and the expanded concrete around the pool allows for plenty of relaxation opportunities. For your convenience there is also an outdoor shower and storage shed. With a new roof installed in 2020 and an insulating attic blanket, this home is move-in ready. Enjoy the pond view in the secluded location of the cul-de-sac, or take a short drive to the beach. Tanglewood is an established community in Conway with a low HOA fee. The sights of Downtown historic Conway are minutes away, as well as shopping and restaurants along the Riverwalk. North Myrtle Beach can be easily accessed via Highway 22 which is less than 5 miles away. Measurements are not guaranteed and buyer is responsible for verification.
Additional Information
- HOA Fees (Calculated Monthly)
- 30
- HOA Fee Includes
- Association Management, Common Areas, Insurance, Legal/Accounting
- Elementary School
- Homewood Elementary School
- Middle School
- Whittemore Park Middle School
- High School
- Conway High School
- Exterior Features
- Fence, Sprinkler/Irrigation, Porch, Patio, Storage
- Pool
- Yes
- Exterior Finish
- Brick Veneer
- Family Room
- CeilingFans, Fireplace
- Floor Covering
- Tile
- Foundation
- Slab
- Interior Features
- Attic, Fireplace, Permanent Attic Stairs, Split Bedrooms, Window Treatments, Breakfast Bar, Bedroom on Main Level, Breakfast Area, Stainless Steel Appliances, Solid Surface Counters
- Kitchen
- BreakfastBar, BreakfastArea, CeilingFans, Pantry, StainlessSteelAppliances, SolidSurfaceCounters
- Levels
- One
- Lot Description
- Corner Lot, Cul-De-Sac, Irregular Lot, Lake Front, Outside City Limits, Pond, Rectangular
- Lot Location
- Lake, Outside City Limits, Lake/Pond View
- Master Bedroom
- TrayCeilings, CeilingFans, MainLevelMaster, WalkInClosets
- Possession
- Closing
- Utilities Available
- Electricity Available, Sewer Available, Water Available
- County
- Horry
- Neighborhood
- Tanglewood
- Project/Section
- Tanglewood
- Style
- Other
- Parking Spaces
- 4
- Acres
- 0.35
- Heating
- Central, Electric, Propane
- Master Bath
- DualSinks, JettedTub, SeparateShower
- Master Bed
- TrayCeilings, CeilingFans, MainLevelMaster, WalkInClosets
- Utilities
- Electricity Available, Sewer Available, Water Available
- Zoning
- SF 10
- Listing Courtesy Of
- RE/MAX Southern Shores-Conway
Listing courtesy of Listing Agent: Laura Grainger (Cell: 843-742-1603) from Listing Office: RE/MAX Southern Shores-Conway.
Selling Office: Realty ONE Group Dockside.
Provided courtesy of The Coastal Carolinas Association of REALTORS®. Information Deemed Reliable but Not Guaranteed. Copyright 2024 of the Coastal Carolinas Association of REALTORS® MLS. All rights reserved. Information is provided exclusively for consumers’ personal, non-commercial use, that it may not be used for any purpose other than to identify prospective properties consumers may be interested in purchasing.
Contact: Cell: 843-742-1603
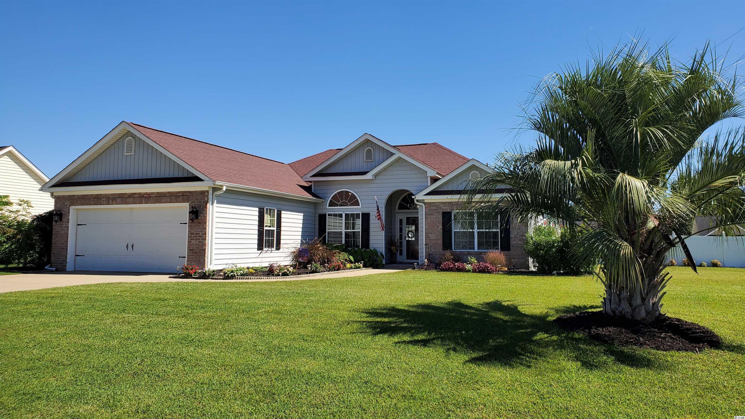
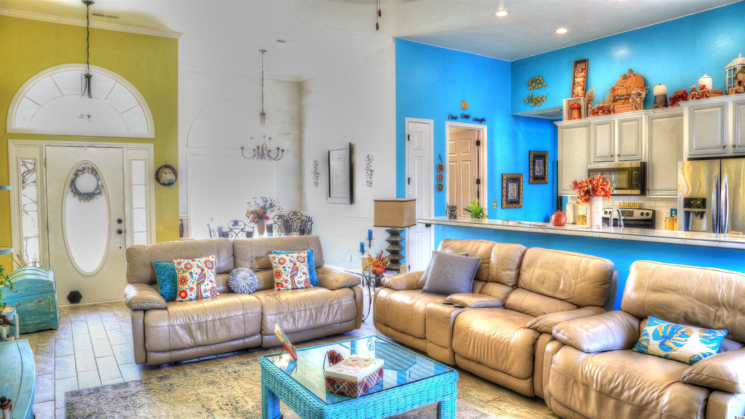
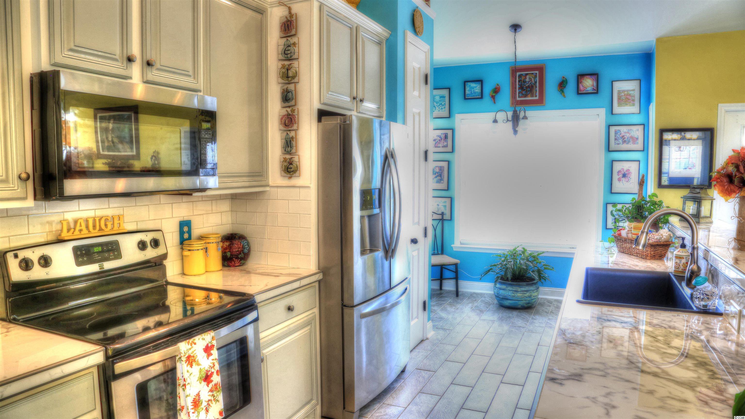
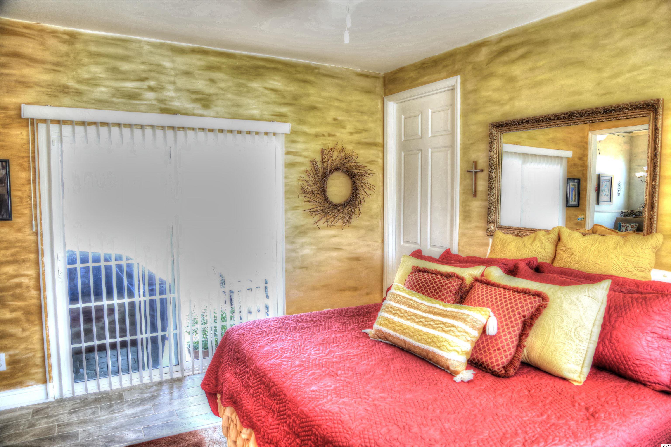
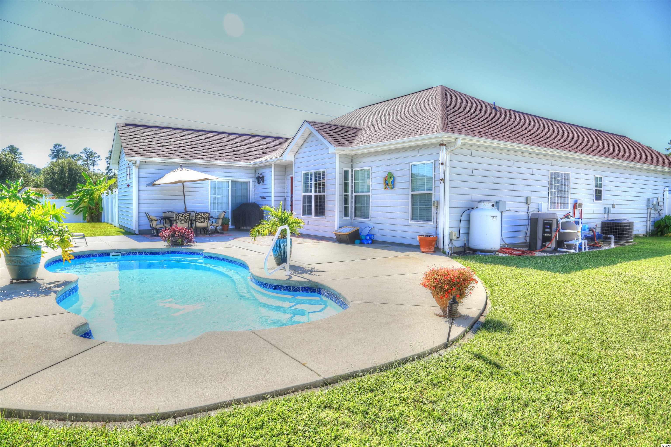
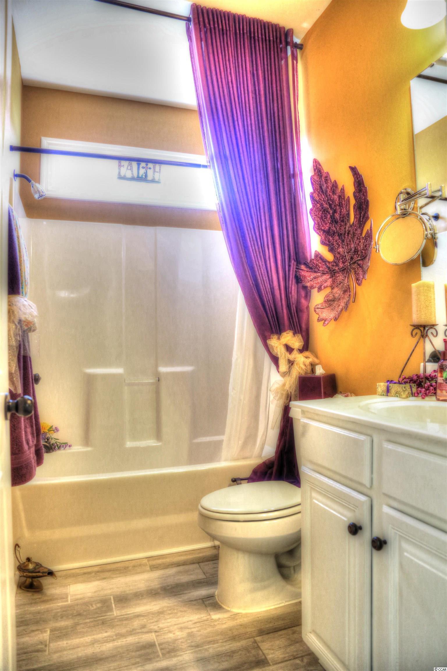
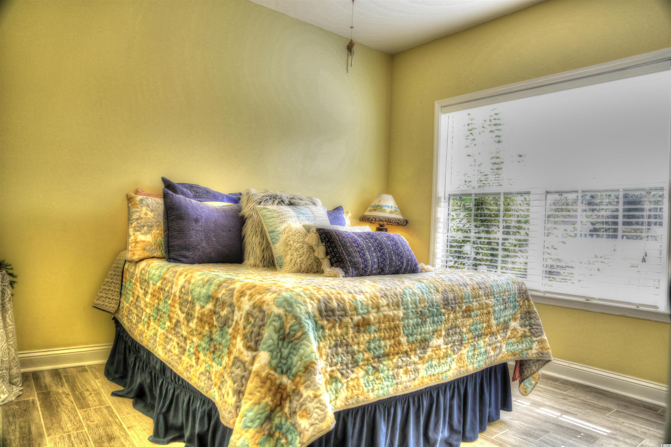
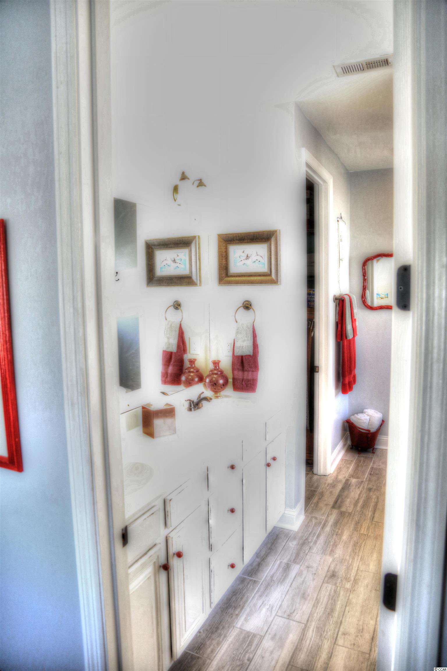
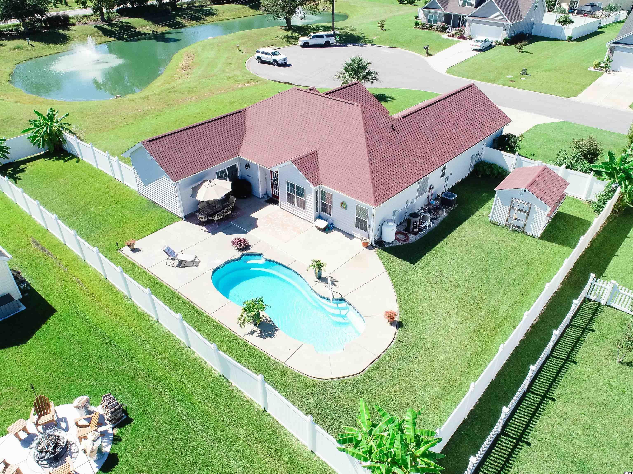

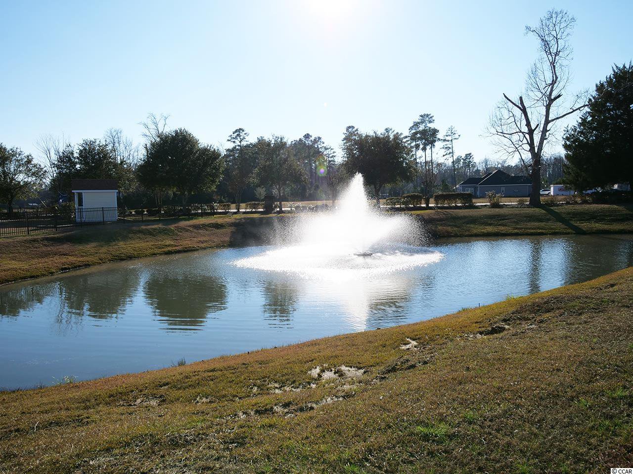
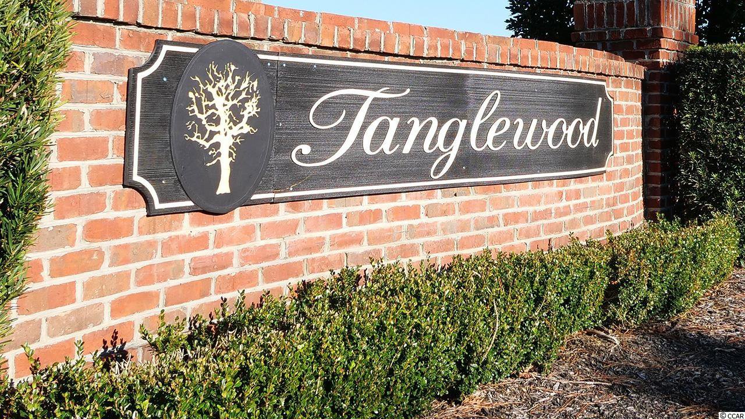
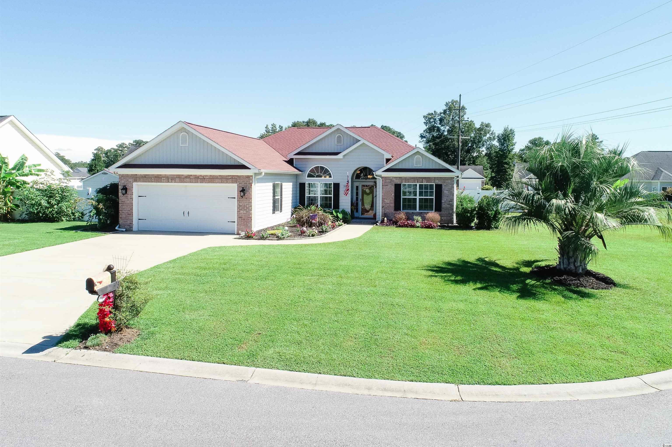
/u.realgeeks.media/sansburybutlerproperties/sbpropertiesllc.bw_medium.jpg)