318 Logan St., Little River, SC 29566
- $289,999
- 3
- BD
- 2
- BA
- 1,397
- SqFt
- Sold Price
- $289,999
- List Price
- $289,999
- Status
- CLOSED
- MLS#
- 2201843
- Closing Date
- Mar 24, 2022
- Days on Market
- 56
- Property Type
- Semi-Detached
- Bedrooms
- 3
- Full Baths
- 2
- Total Square Feet
- 1,955
- Total Heated SqFt
- 1397
- Lot Size
- 4,791
- Region
- 04b Little River Area--North Of Hwy 9
- Year Built
- 2020
Property Description
If you have been waiting for a bright and cheerful, move-in-ready, immaculate single-story, paired ranch home in a fantastic location with unbelievable amenities, no yard maintenance, and a well thought out, comfortable, and spacious Tuscan floor plan...look no further. This 3 bedroom, two bath townhome has been meticulously cared for. The home is located in an active community with sidewalks, a dog park, oversized swimming pool, fitness room, and playground. The home includes granite countertops, an upgraded tile backsplash, a large kitchen island, natural gas stove, stainless steel appliances, vaulted ceilings, a screened porch, and custom-built storage cabinets in the garage and sealed garage floor. The community is located approximately 8 miles from all of the shopping, dining, beaches, and attractions in North Myrtle Beach.
Additional Information
- HOA Fees (Calculated Monthly)
- 227
- Elementary School
- Waterway Elementary
- Middle School
- North Myrtle Beach Middle School
- High School
- North Myrtle Beach High School
- Dining Room
- SeparateFormalDiningRoom
- Exterior Features
- Fence, Sprinkler/Irrigation, Patio
- Exterior Finish
- HardiPlank Type
- Floor Covering
- Carpet, Laminate, Tile
- Foundation
- Slab
- Interior Features
- Attic, Fireplace, Permanent Attic Stairs, Window Treatments, Kitchen Island, Stainless Steel Appliances, Solid Surface Counters
- Kitchen
- KitchenExhaustFan, KitchenIsland, Pantry, StainlessSteelAppliances, SolidSurfaceCounters
- Levels
- One
- Living Room
- CeilingFans, Fireplace
- Master Bedroom
- TrayCeilings, CeilingFans, MainLevelMaster, WalkInClosets
- Possession
- Closing
- Utilities Available
- Natural Gas Available, Sewer Available, Water Available
- County
- Horry
- Neighborhood
- The Townes at Heather Glen
- Project/Section
- The Townes at Heather Glen
- Style
- Patio Home
- Parking Spaces
- 4
- Acres
- 0.11
- Amenities
- Clubhouse, Pet Restrictions, Tennis Court(s)
- Heating
- Electric, Gas
- Master Bath
- DualSinks, SeparateShower, Vanity
- Master Bed
- TrayCeilings, CeilingFans, MainLevelMaster, WalkInClosets
- Utilities
- Natural Gas Available, Sewer Available, Water Available
- Zoning
- Res
- Listing Courtesy Of
- Beach Time Realty LLC
Listing courtesy of Listing Agent: Robin Hess (Main Line: 866-423-2248) from Listing Office: Beach Time Realty LLC.
Selling Office: eXP Realty LLC.
Provided courtesy of The Coastal Carolinas Association of REALTORS®. Information Deemed Reliable but Not Guaranteed. Copyright 2024 of the Coastal Carolinas Association of REALTORS® MLS. All rights reserved. Information is provided exclusively for consumers’ personal, non-commercial use, that it may not be used for any purpose other than to identify prospective properties consumers may be interested in purchasing.
Contact: Main Line: 866-423-2248
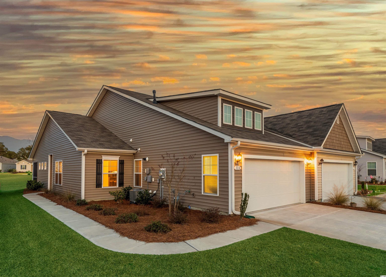
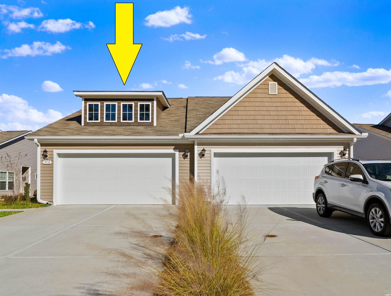
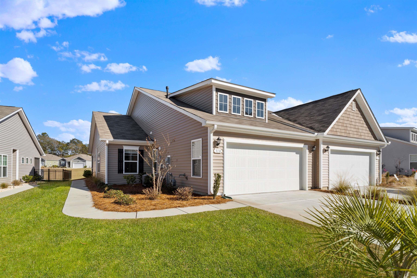
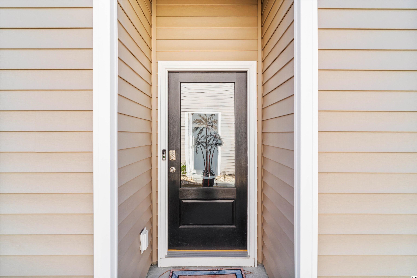
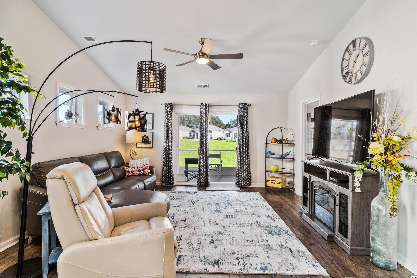
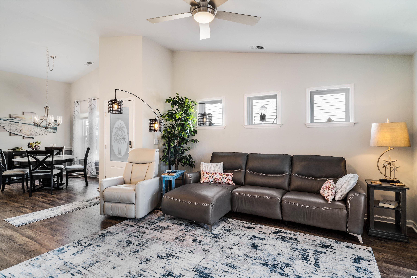
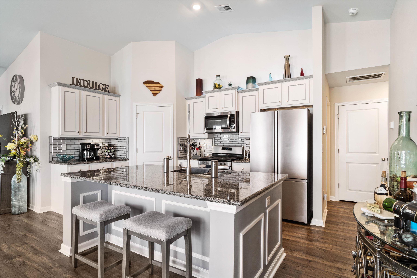
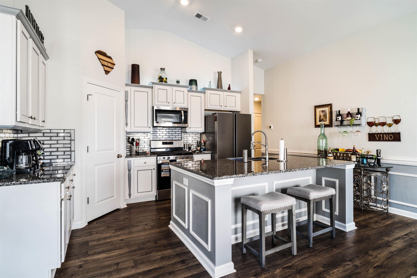
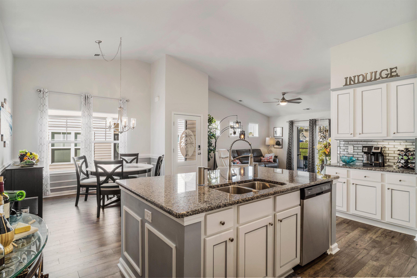
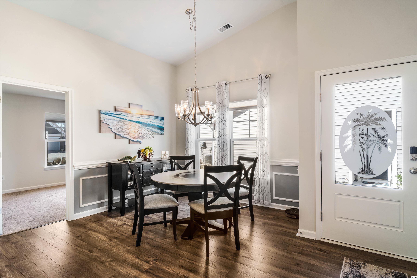
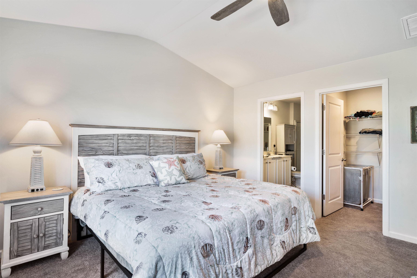
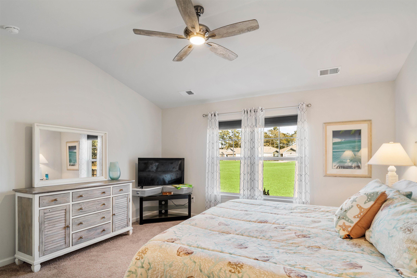
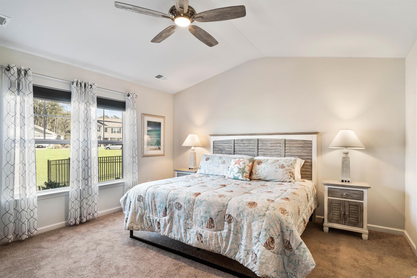
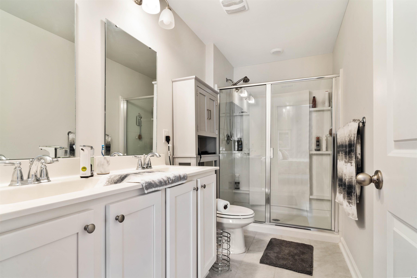
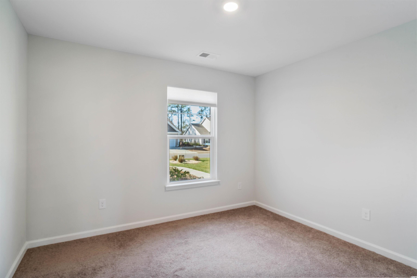
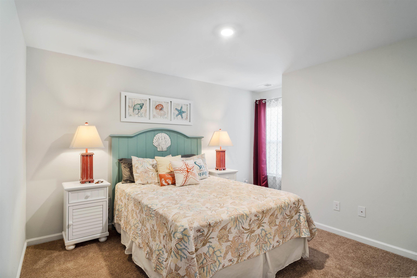
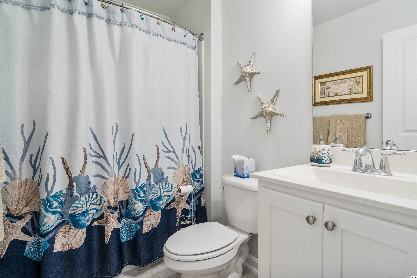
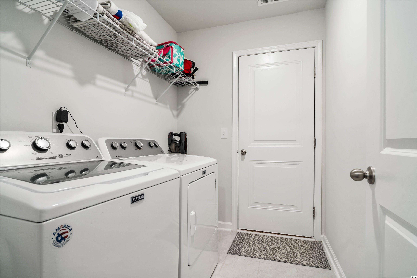
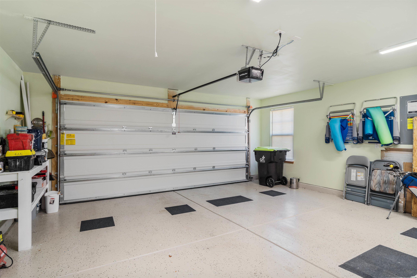
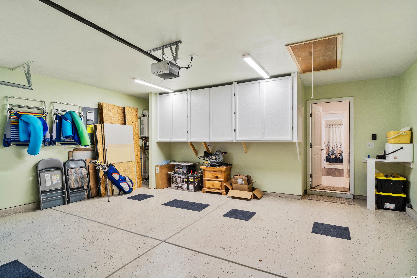
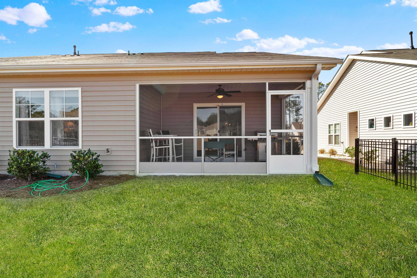
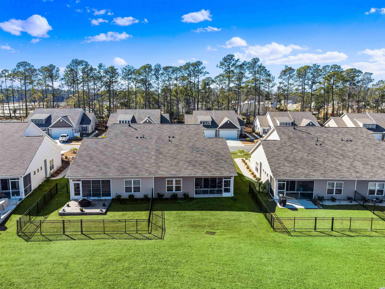
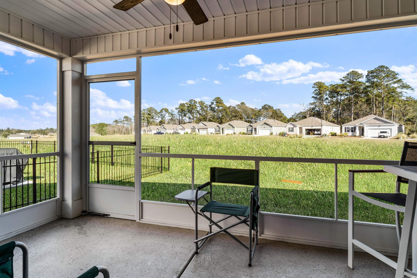
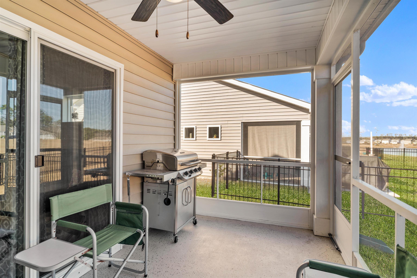
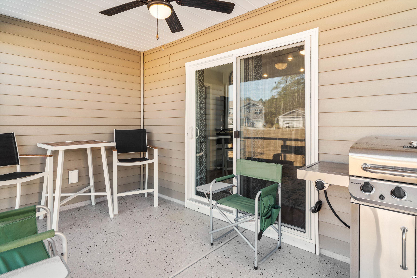
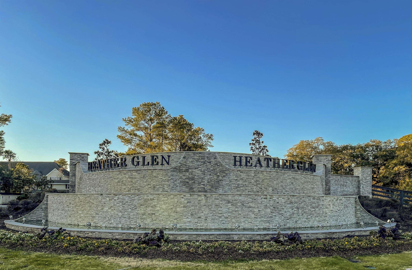
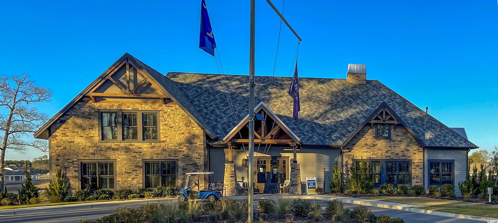
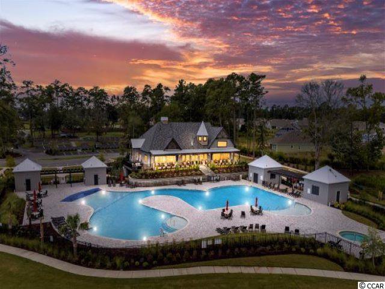
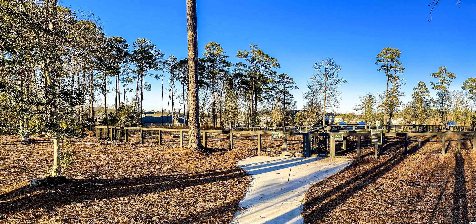
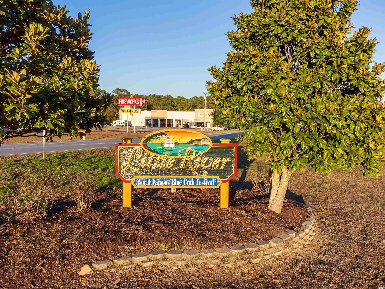
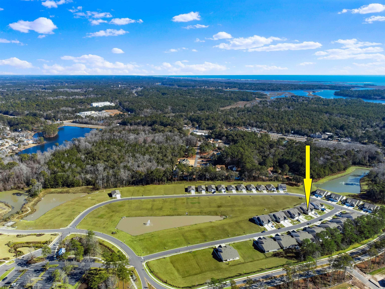
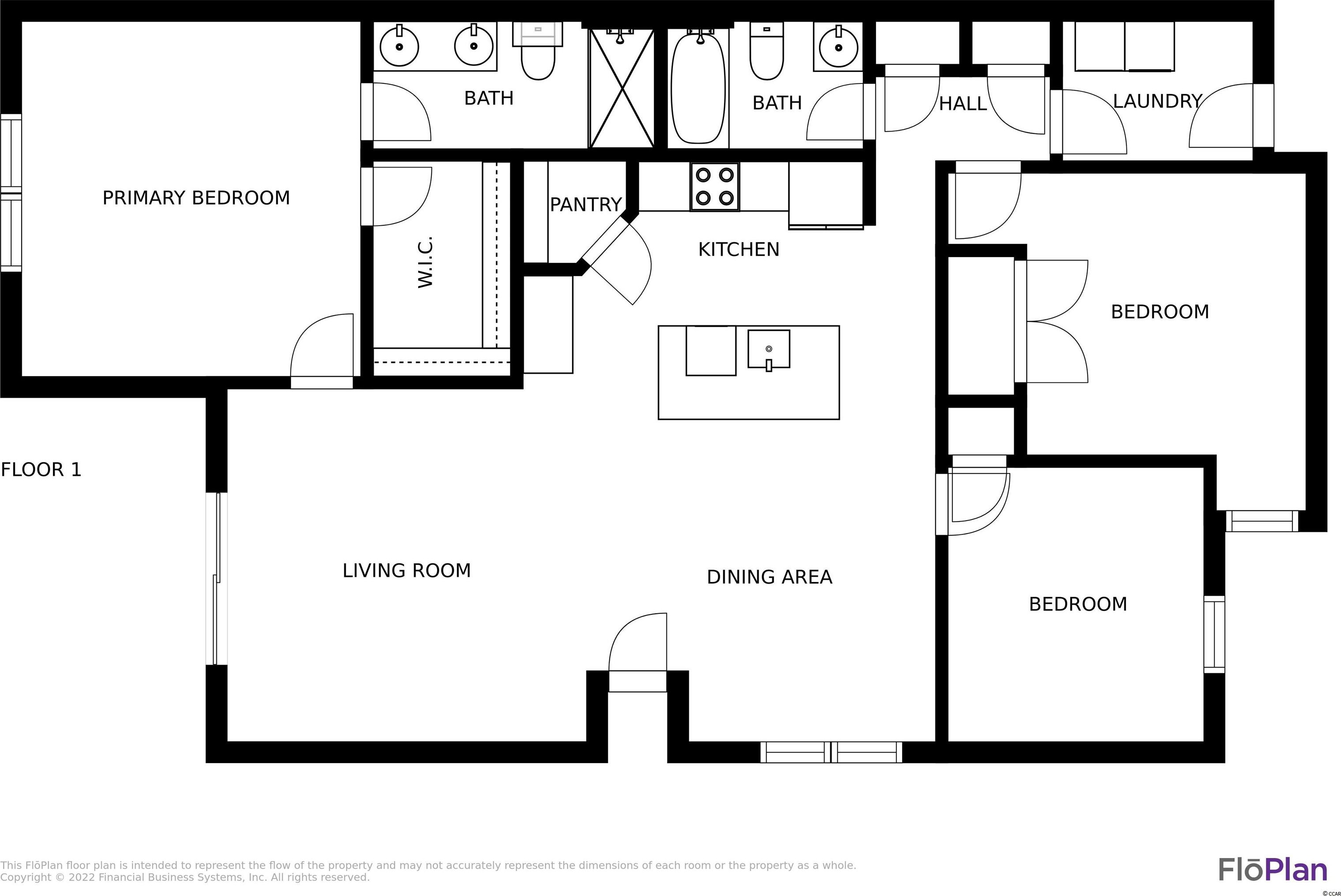
/u.realgeeks.media/sansburybutlerproperties/sbpropertiesllc.bw_medium.jpg)