603 Broad River Rd., Myrtle Beach, SC 29588
- $538,900
- 4
- BD
- 4
- BA
- 2,908
- SqFt
- Sold Price
- $538,900
- List Price
- $519,900
- Status
- CLOSED
- MLS#
- 2201856
- Closing Date
- Mar 24, 2022
- Days on Market
- 55
- Property Type
- Detached
- Bedrooms
- 4
- Full Baths
- 4
- Half Baths
- 1
- Total Square Feet
- 4,250
- Total Heated SqFt
- 2908
- Lot Size
- 18,295
- Region
- 26a Myrtle Beach Area--South Of 544 & West Of 17 B
- Year Built
- 2004
Property Description
Don't miss out on this incredible opportunity! This STUNNING 4 bedroom, 3.5 bathroom family home with a 4 CAR GARAGE is located in The Lakes and sits on nearly half an acre with a beautiful lake view. Yes you read that right, a 4 CAR GARAGE, something truly unheard of, especially being less than 15 minutes from the beach. Once inside, you'll notice the home's open living room featuring lots of natural light and gleaming floors! The kitchen features lovely cabinetry, tile backsplash, granite counter tops, a breakfast bar, stainless steel appliances, and a butler's pantry plus a spacious breakfast/dining area! The elegant master suite boasts a sitting area, huge walk-in closet, and an impressive master bathroom with a walk-in shower! This amazing home has everything you can dream of and more including a mother-in-law suite featuring its own private bathroom and kitchenette, a huge screen in porch, a formal dining room, and an office room! Being in The Lakes, you're only minutes to the beach, delicious restaurants, shops, and so much more! Book your showing today!
Additional Information
- HOA Fees (Calculated Monthly)
- 34
- HOA Fee Includes
- Common Areas
- Elementary School
- Burgess Elementary School
- Middle School
- Saint James Middle School
- High School
- Saint James High School
- Dining Room
- TrayCeilings, SeparateFormalDiningRoom
- Exterior Features
- Hot Tub/Spa, Porch
- Exterior Finish
- Brick, Brick Veneer
- Family Room
- CeilingFans, Fireplace, VaultedCeilings
- Floor Covering
- Carpet, Luxury Vinyl Plank, Tile, Wood
- Foundation
- Slab
- Interior Features
- Fireplace, Hot Tub/Spa, Split Bedrooms, Bedroom on Main Level, In-Law Floorplan, Stainless Steel Appliances, Solid Surface Counters, Workshop
- Kitchen
- KitchenExhaustFan, Pantry, StainlessSteelAppliances, SolidSurfaceCounters
- Levels
- Two
- Living Room
- CeilingFans, Fireplace, VaultedCeilings
- Lot Description
- Lake Front, Outside City Limits, Pond
- Lot Location
- Lake, Outside City Limits, Lake/Pond View
- Master Bedroom
- TrayCeilings, CeilingFans, LinenCloset, MainLevelMaster, WalkInClosets
- Utilities Available
- Cable Available, Electricity Available, Phone Available, Sewer Available, Underground Utilities, Water Available
- County
- Horry
- Neighborhood
- The Lakes
- Project/Section
- The Lakes
- Style
- Traditional
- Parking Spaces
- 12
- Acres
- 0.42
- Amenities
- Clubhouse, Owner Allowed Golf Cart, Owner Allowed Motorcycle, Pet Restrictions
- Heating
- Central, Electric
- Master Bath
- DualSinks, SeparateShower, Vanity
- Master Bed
- TrayCeilings, CeilingFans, LinenCloset, MainLevelMaster, WalkInClosets
- Utilities
- Cable Available, Electricity Available, Phone Available, Sewer Available, Underground Utilities, Water Available
- Zoning
- Res
- Listing Courtesy Of
- Sloan Realty Group
Listing courtesy of Listing Agent: Barron Calvert (Fax Phone: 843-213-1346) from Listing Office: Sloan Realty Group.
Selling Office: Realty ONE Group DocksideNorth.
Provided courtesy of The Coastal Carolinas Association of REALTORS®. Information Deemed Reliable but Not Guaranteed. Copyright 2024 of the Coastal Carolinas Association of REALTORS® MLS. All rights reserved. Information is provided exclusively for consumers’ personal, non-commercial use, that it may not be used for any purpose other than to identify prospective properties consumers may be interested in purchasing.
Contact: Fax Phone: 843-213-1346

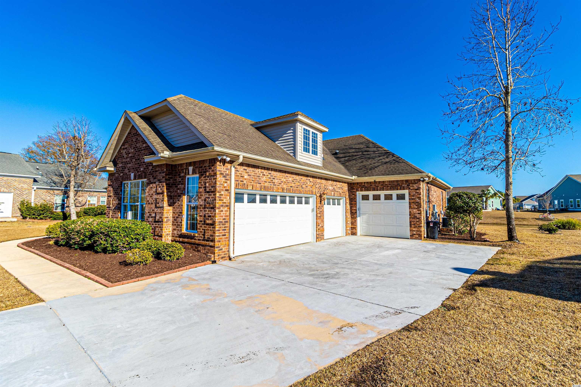


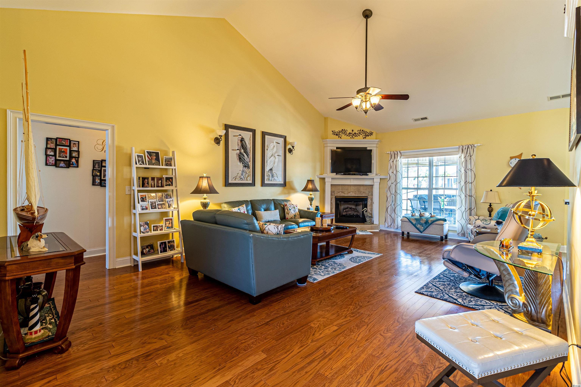
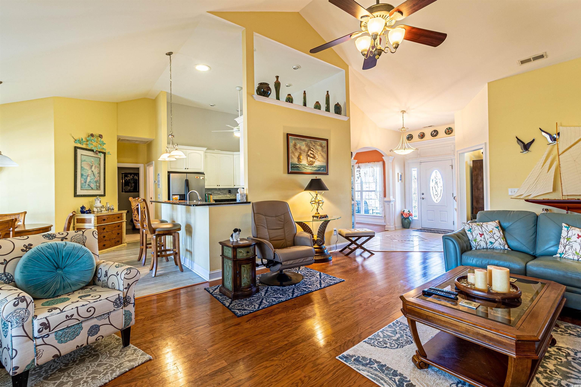
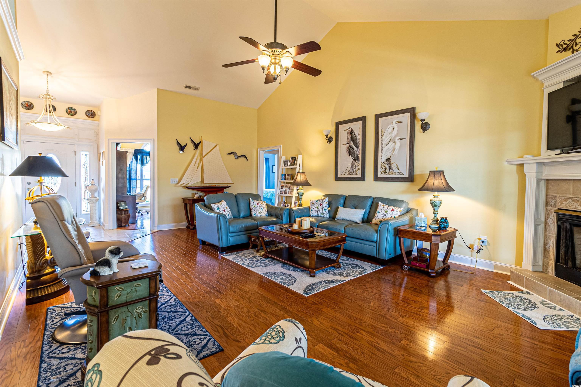

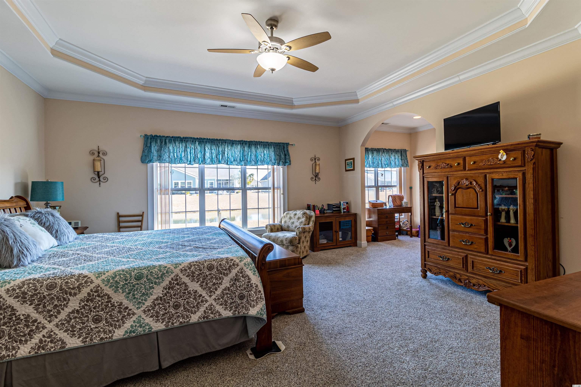


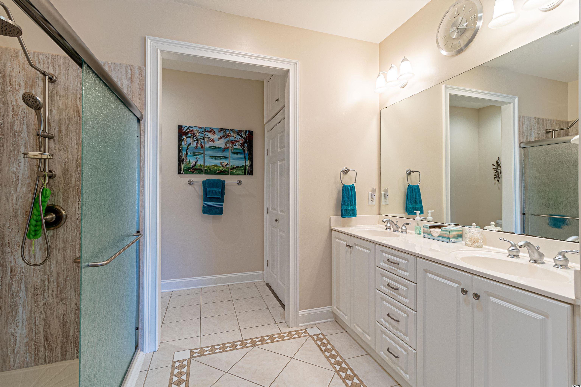

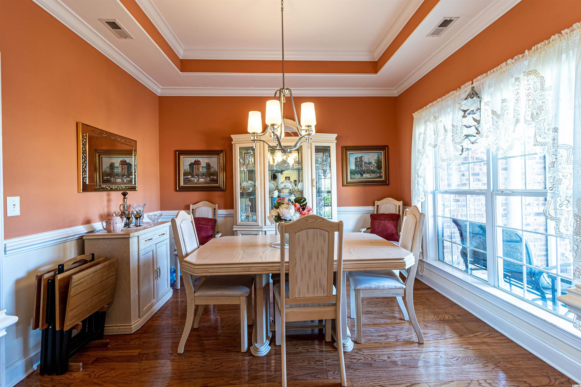

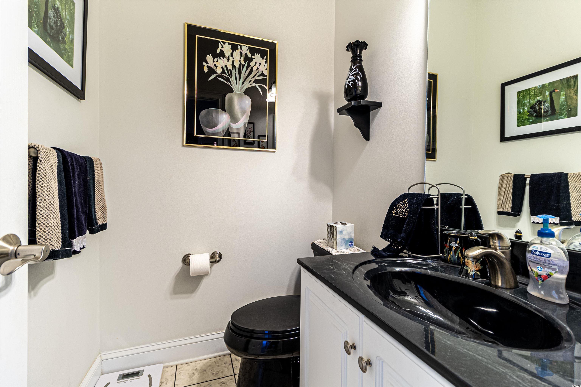




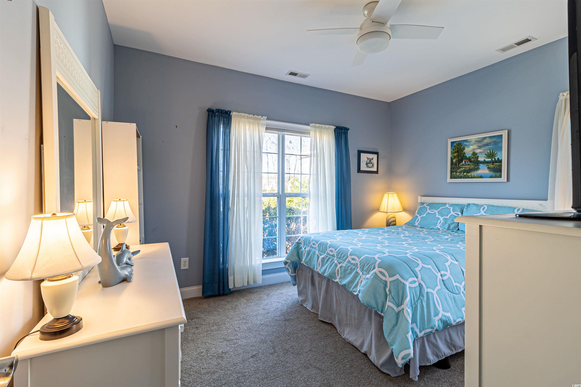



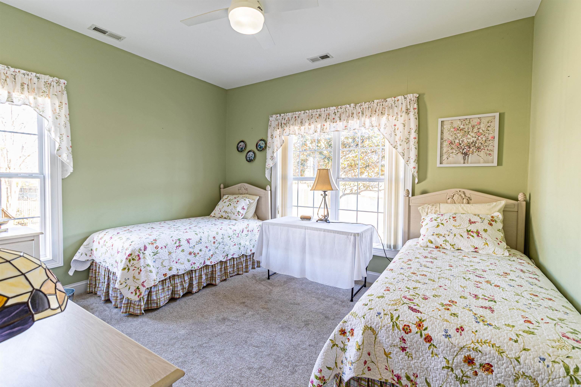

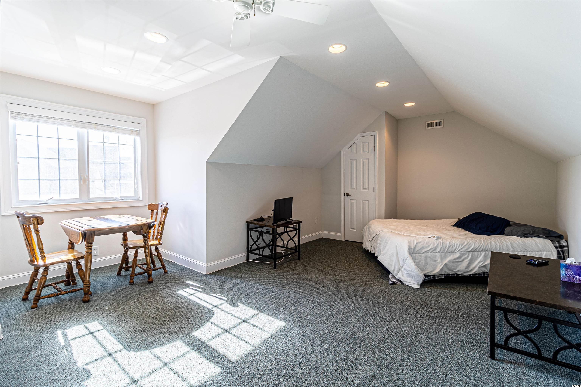





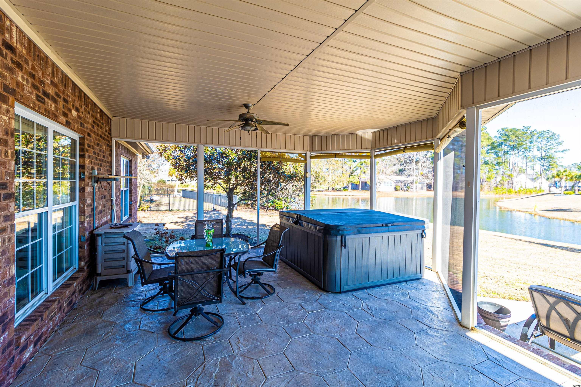
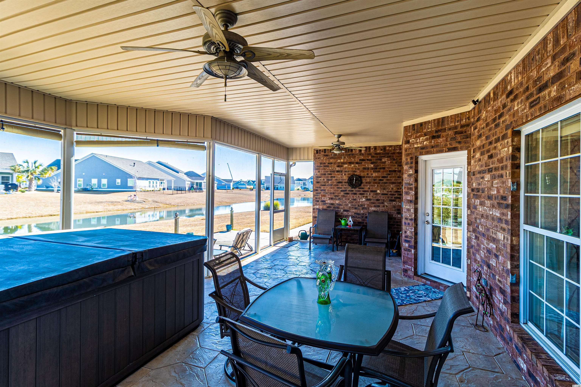

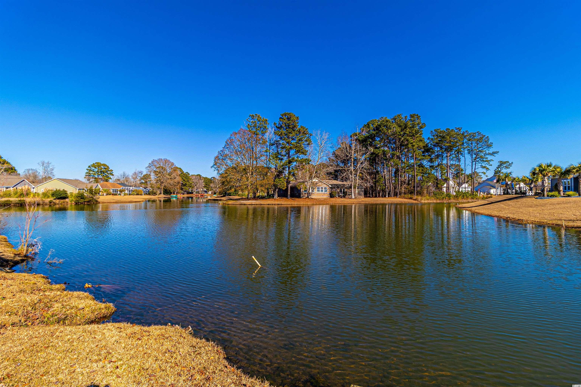


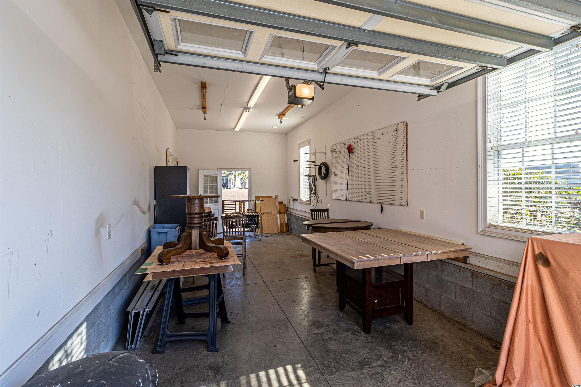
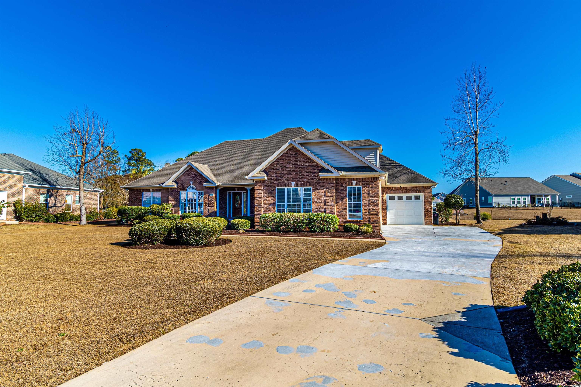
/u.realgeeks.media/sansburybutlerproperties/sbpropertiesllc.bw_medium.jpg)