1617 Oak Lawn Dr., Aynor, SC 29511
- $487,500
- 5
- BD
- 3
- BA
- 2,700
- SqFt
- Sold Price
- $487,500
- List Price
- $499,900
- Status
- CLOSED
- MLS#
- 2222037
- Closing Date
- Dec 19, 2022
- Days on Market
- 77
- Property Type
- Detached
- Bedrooms
- 5
- Full Baths
- 3
- Total Square Feet
- 3,800
- Total Heated SqFt
- 2700
- Lot Size
- 88,862
- Region
- 17a Aynor Area--Central Includes City Of Aynor
- Year Built
- 2017
Property Description
A rare find! Located in a highly sought-after neighborhood, this classic five-bedroom, three-bath home is situated on an oversized 2.04+/- acre lot and eagerly awaits its new owners. Beautiful finishes and craftsman design fill the 2,700 square feet. A two-story open concept floor plan welcomes all who enter the home through a covered front entrance. Heart pine flooring, large windows, and tasteful paint selections lead you towards the heart of the house – the kitchen. It is lined with tall cabinetry, granite counters, a sizable peninsula island, and stainless appliances, making it the perfect space for any home chef to try their hand at a new dish. The kitchen is open to the cozy living room grounded by a warm fireplace, an ideal spot to start your day with fresh coffee or relax and spend quality time with guests. End your day in total tranquility within the prominent owner's suite walls designed to evoke utter relaxation with high-end design. The owner's suite includes access to the spa-like bathroom with a custom tiled shower and dual vanities. The backyard provides a tranquil setting where privacy and luxury are abundant. The well-manicured lawn can be enjoyed from the expansive deck or patio. It also has a firepit where you entertain friends and family. The yard includes space for a playground, hammock, and lush gardens. Note-worthy amenities include a nine zone irrigation system for the yard, water purification and softener systems, an attached two-car garage, a detached two-car garage (also heated and cooled), 6" exterior walls, which means more insulation and lower utility bills, rain gutters, and an inviting horseshoe driveway. This incredible property is just minutes from award-winning schools in the Aynor School District, several local rivers, fishing spots, hunting, and area businesses. Myrtle Beach and the Grand Stand Area are a mere thirty minutes away, boasting well-known restaurants, entertainment venues, shopping, and sandy beaches along the Atlantic. There is no time like the present to invest in your future and start your next grand adventure on Oak Lawn Drive.
Additional Information
- Elementary School
- Aynor Elementary School
- Middle School
- Aynor Middle School
- High School
- Aynor High School
- Dining Room
- SeparateFormalDiningRoom
- Exterior Features
- Sprinkler/Irrigation, Porch, Storage
- Floor Covering
- Luxury Vinyl Plank, Wood
- Foundation
- Crawlspace
- Interior Features
- Split Bedrooms, Bedroom on Main Level, Stainless Steel Appliances, Solid Surface Counters, Workshop
- Kitchen
- Pantry, StainlessSteelAppliances, SolidSurfaceCounters, Pantry, StainlessSteelAppliances, SolidSurfaceCounters
- Levels
- Two
- Master Bedroom
- CeilingFans, MainLevelMaster, WalkInClosets, CeilingFans, MainLevelMaster, WalkInClosets
- County
- Horry
- Neighborhood
- Oak Hill Estates
- Project/Section
- Oak Hill Estates
- Style
- Ranch
- Parking Spaces
- 4
- Acres
- 2.04
- Heating
- Central, Electric
- Master Bed
- CeilingFans, MainLevelMaster, WalkInClosets, CeilingFans, MainLevelMaster, WalkInClosets
- Zoning
- SF 40
- Listing Courtesy Of
- New Wave Real Estate, LLC
Listing courtesy of Listing Agent: Joseph Childs () from Listing Office: New Wave Real Estate, LLC.
Selling Office: Century 21 The Harrelson Group.
Provided courtesy of The Coastal Carolinas Association of REALTORS®. Information Deemed Reliable but Not Guaranteed. Copyright 2024 of the Coastal Carolinas Association of REALTORS® MLS. All rights reserved. Information is provided exclusively for consumers’ personal, non-commercial use, that it may not be used for any purpose other than to identify prospective properties consumers may be interested in purchasing.
Contact:
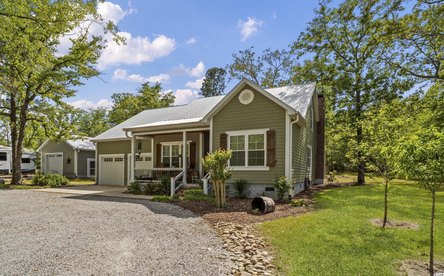
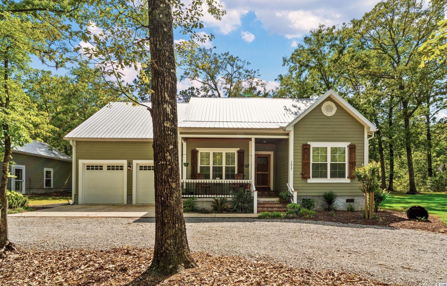
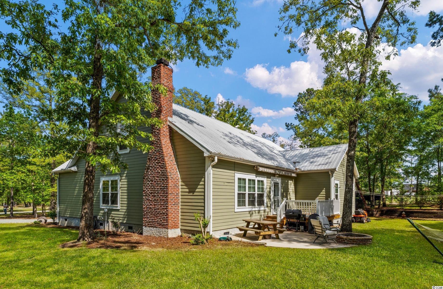
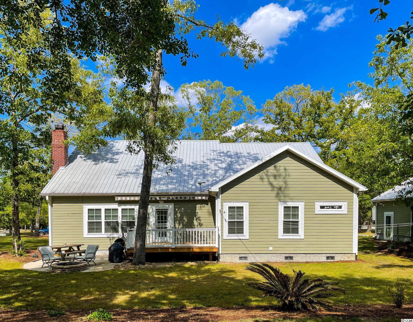

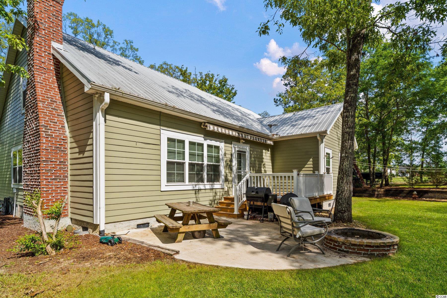
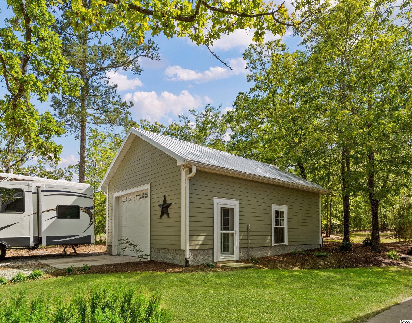

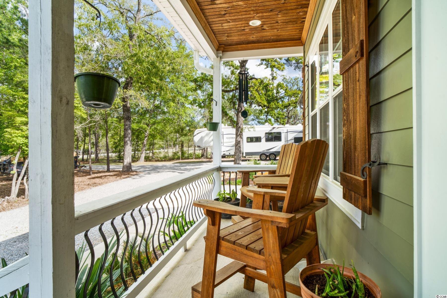
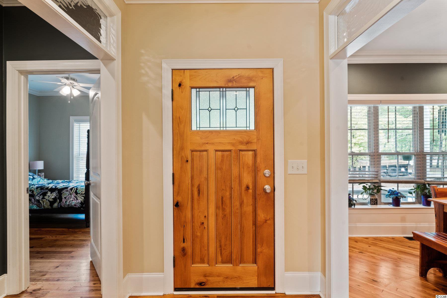
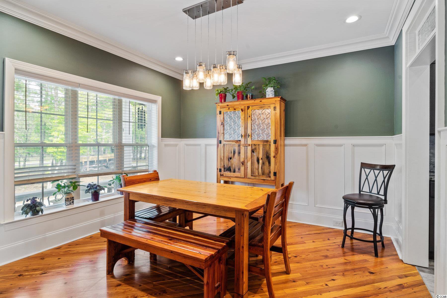


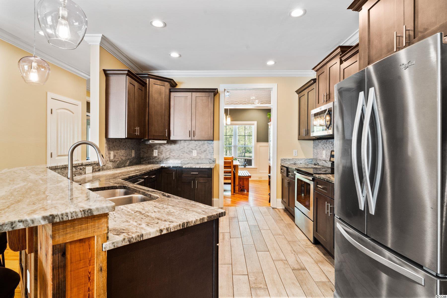
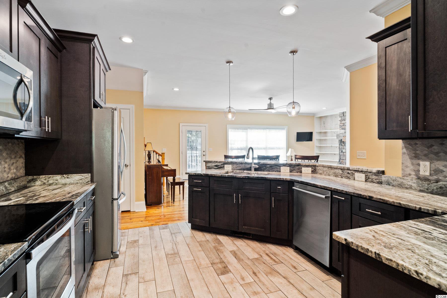
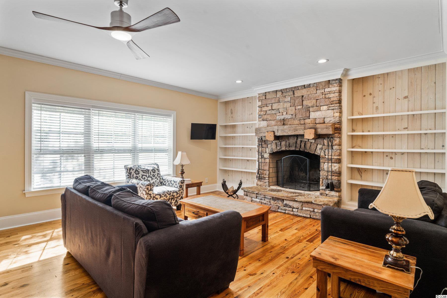
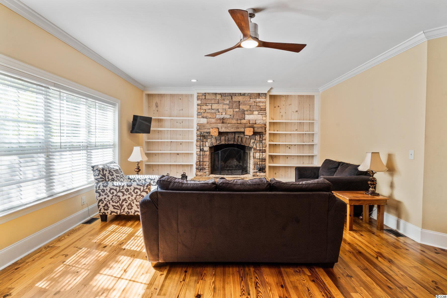
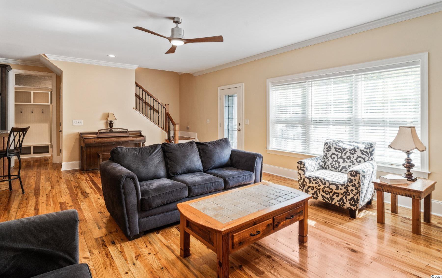



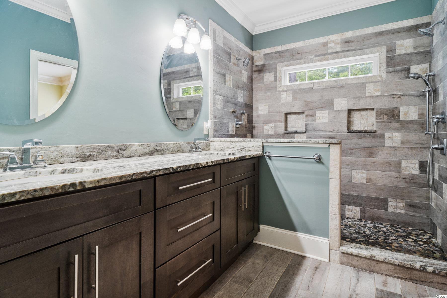
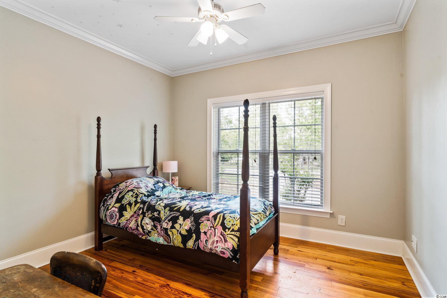
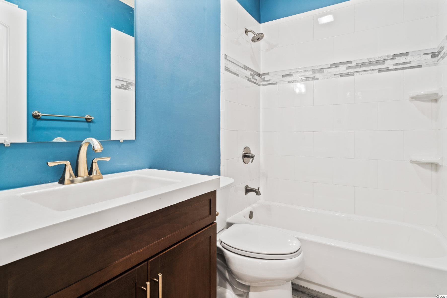
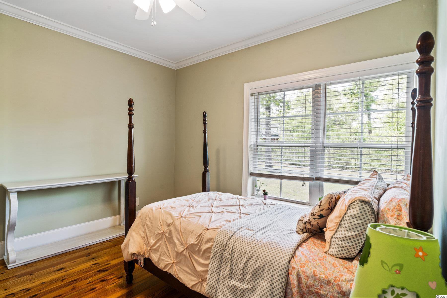


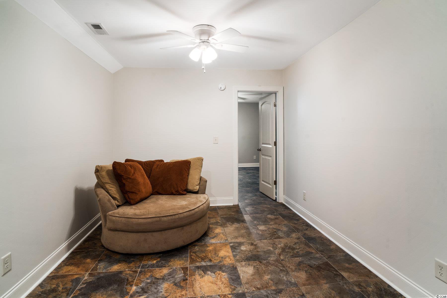

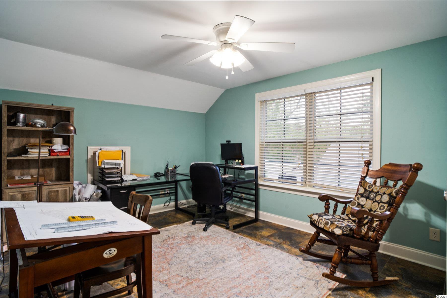
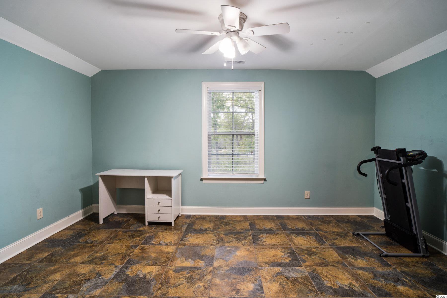
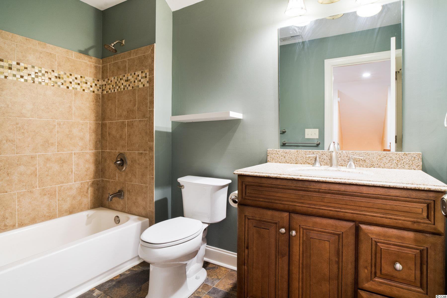
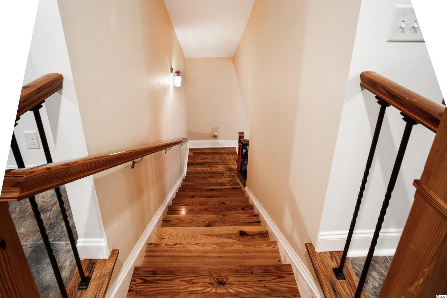
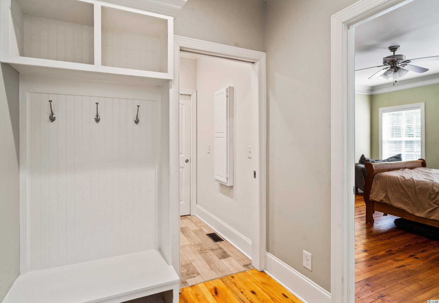
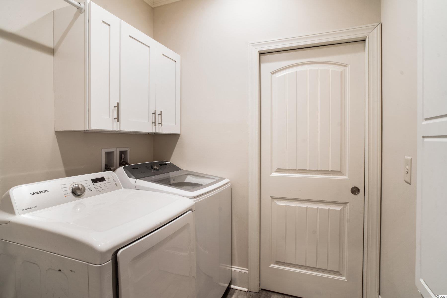
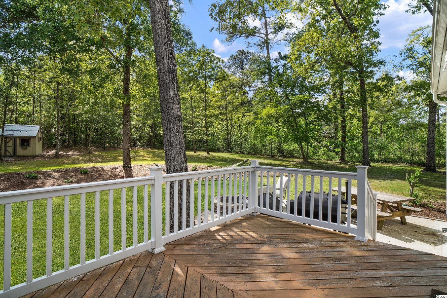



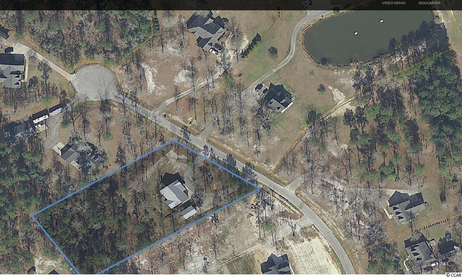
/u.realgeeks.media/sansburybutlerproperties/sbpropertiesllc.bw_medium.jpg)