501 Combine Dr., Conway, SC 29527
- $349,900
- 4
- BD
- 3
- BA
- 2,893
- SqFt
- List Price
- $349,900
- Status
- ACTIVE
- MLS#
- 2409211
- Price Change
- ▼ $9,100 1715253486
- Days on Market
- 103
- Property Type
- Detached
- Bedrooms
- 4
- Full Baths
- 3
- Half Baths
- 1
- Total Square Feet
- 3,322
- Total Heated SqFt
- 2893
- Lot Size
- 8,276
- Region
- 22a Conway Area--Southwest Side Of Conway Between
- Year Built
- 2022
Property Description
MUST SEE! Make the beach lifestyle a reality in this pristine and roomy home, offering an abundance of natural light and neutral colors. Features include an open floorplan; dedicated home office; formal dining room; spacious, sunny kitchen with crisp white cabinets, granite, stainless appliances, walk-in pantry; vinyl/carpet flooring; elegant foyer entry; spacious living room; upstairs family room; walk-in laundry; upstairs bedrooms including a spacious primary suite with grand walk-in closet. Exterior features: screened porch, fenced yard, gutters, and corner lot– all located within minutes of beautiful, historic Downtown Conway where wonderful restaurants, the Riverwalk and culture await. Don’t delay. Schedule a showing today! Ask about seller’s assumable 4.75% loan.
Additional Information
- HOA Fees (Calculated Monthly)
- 60
- HOA Fee Includes
- Common Areas, Legal/Accounting, Trash
- Elementary School
- Pee Dee Elementary School
- Middle School
- Whittemore Park Middle School
- High School
- Conway High School
- Dining Room
- SeparateFormalDiningRoom, LivingDiningRoom
- Exterior Features
- Fence, Porch, Patio
- Exterior Finish
- Vinyl Siding
- Floor Covering
- Carpet, Tile, Vinyl
- Foundation
- Slab
- Interior Features
- Breakfast Bar, Entrance Foyer, Kitchen Island, Loft, Stainless Steel Appliances, Solid Surface Counters
- Kitchen
- BreakfastBar, KitchenIsland, Pantry, StainlessSteelAppliances, SolidSurfaceCounters
- Levels
- Two
- Lot Description
- Outside City Limits, Rectangular
- Lot Location
- Outside City Limits, Lake/Pond View
- Possession
- Closing
- Utilities Available
- Cable Available, Electricity Available, Phone Available, Sewer Available, Underground Utilities, Water Available
- County
- Horry
- Neighborhood
- Harvest Ridge
- Project/Section
- Harvest Ridge
- Style
- Traditional
- Parking Spaces
- 4
- Acres
- 0.19
- Amenities
- Pet Restrictions
- Heating
- Central
- Utilities
- Cable Available, Electricity Available, Phone Available, Sewer Available, Underground Utilities, Water Available
- Zoning
- Res
- Listing Courtesy Of
- Reside Realty, LLC
Listing courtesy of Listing Agent: Cindy Piotrowski () from Listing Office: Reside Realty, LLC.

Provided courtesy of The Coastal Carolinas Association of REALTORS®. Information Deemed Reliable but Not Guaranteed. Copyright 2024 of the Coastal Carolinas Association of REALTORS® MLS. All rights reserved. Information is provided exclusively for consumers’ personal, non-commercial use, that it may not be used for any purpose other than to identify prospective properties consumers may be interested in purchasing.
Contact:
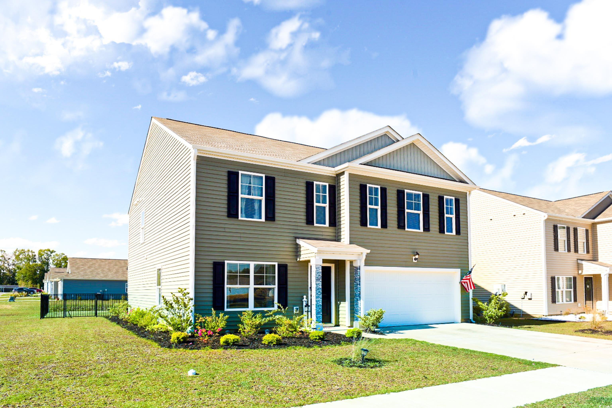
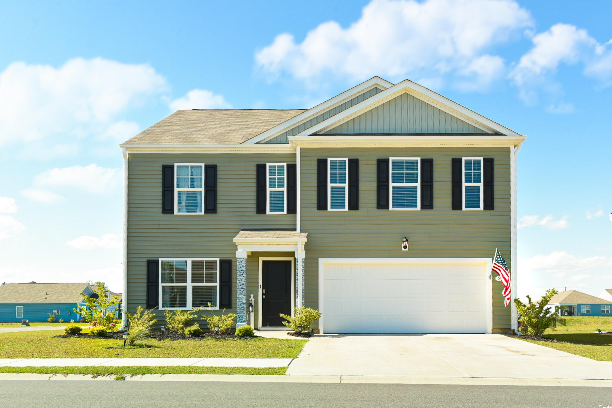







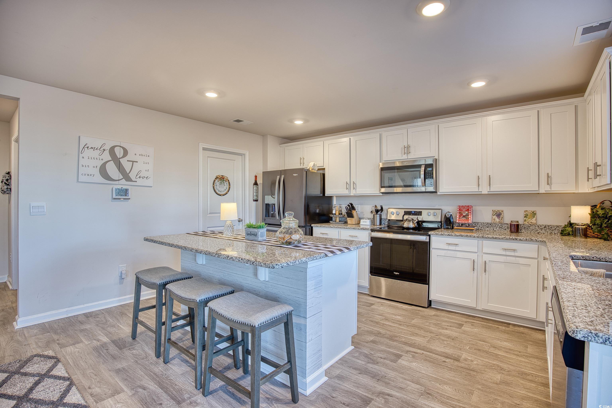
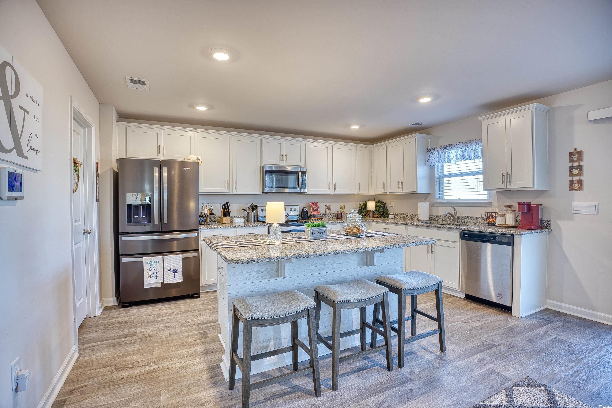






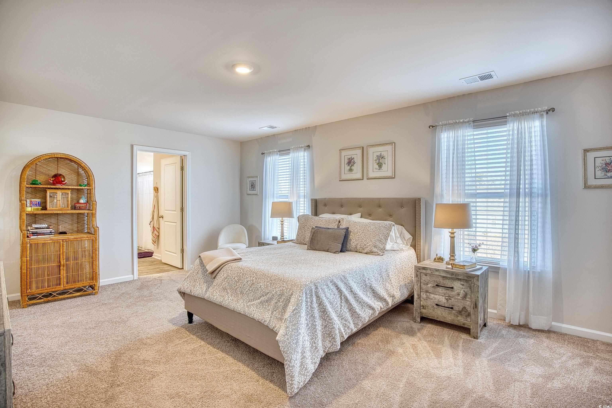


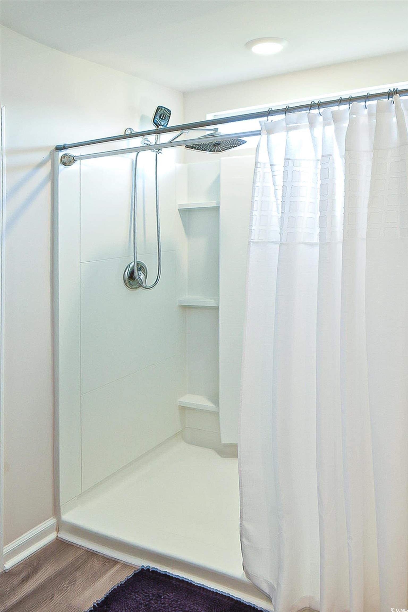

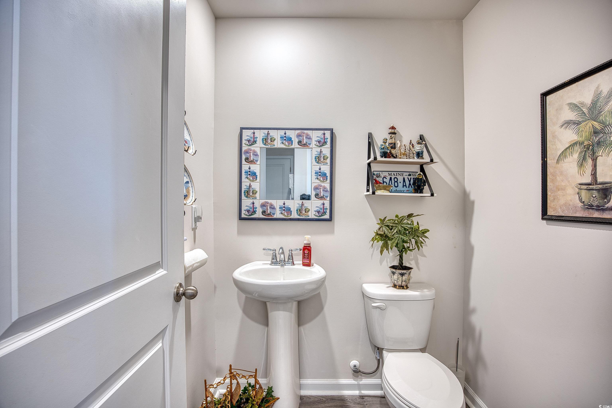
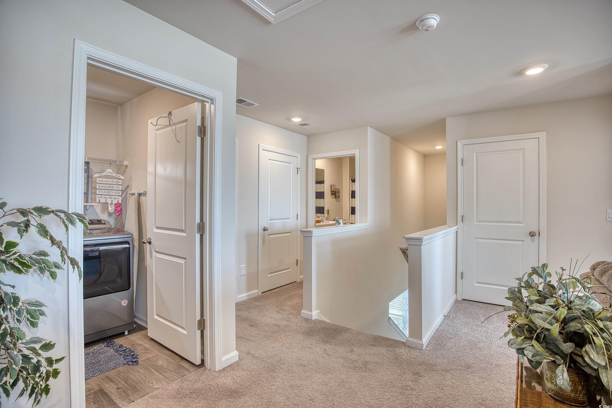

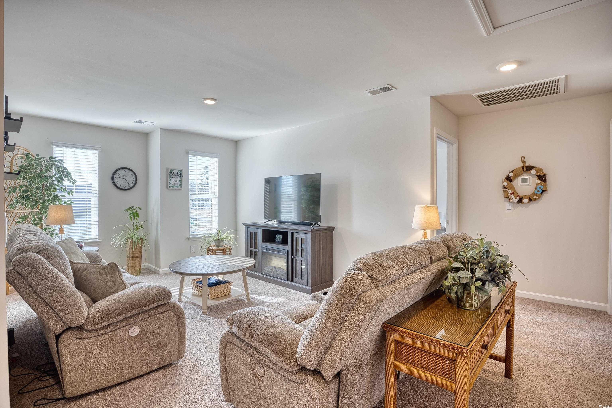



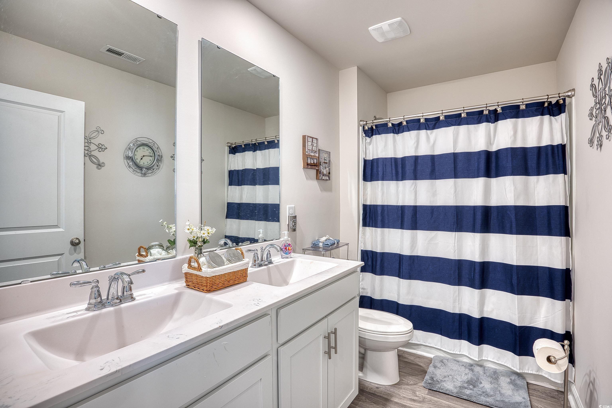
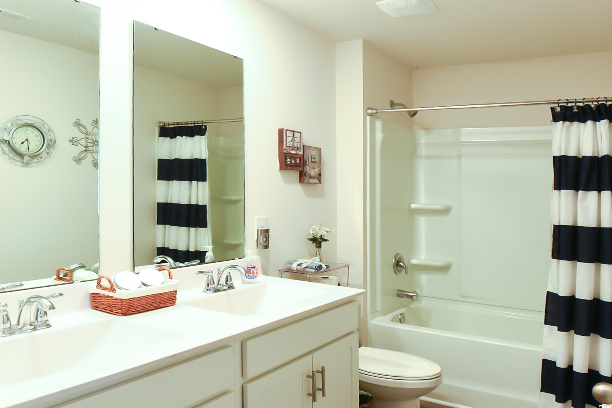

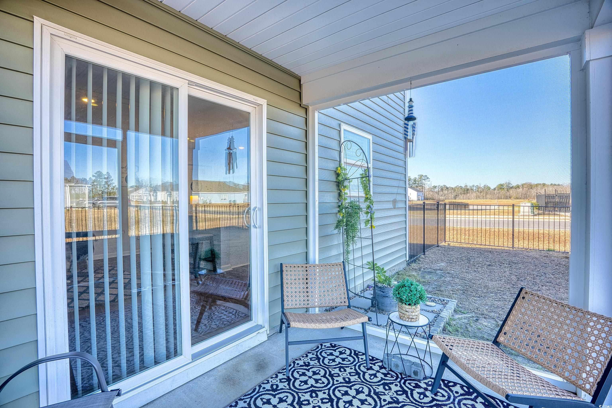

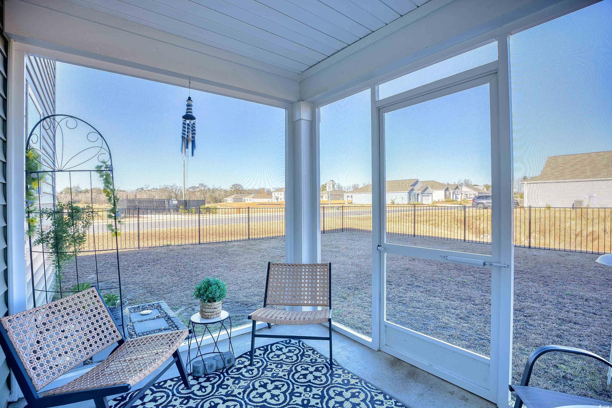
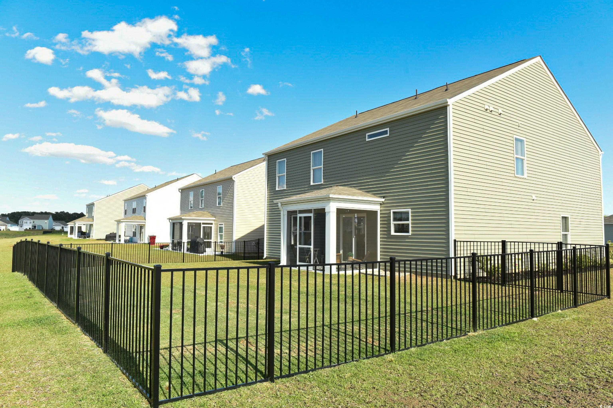

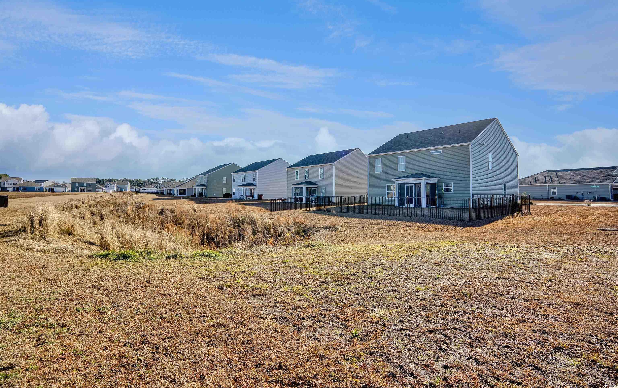


/u.realgeeks.media/sansburybutlerproperties/sbpropertiesllc.bw_medium.jpg)