1304 Lanterns Rest Rd., Myrtle Beach, SC 29579
- $358,500
- 3
- BD
- 2
- BA
- 1,806
- SqFt
- List Price
- $358,500
- Status
- ACTIVE UNDER CONTRACT
- MLS#
- 2409279
- Days on Market
- 13
- Property Type
- Detached
- Bedrooms
- 3
- Full Baths
- 2
- Total Square Feet
- 2,406
- Total Heated SqFt
- 1806
- Lot Size
- 10,890
- Region
- 24b Myrtle Beach Area-- South Of 501 Between Burca
- Year Built
- 2000
Property Description
Introducing this distinctive 3-bedroom, 2-bathroom home located in the highly sought-after Silver Lake section of the Villages of Arrowhead community. This spacious sunlit home features hardwood tile, & carpet flooring, an inviting foyer with a transom window, smooth flat high ceilings with crown moulding, an inviting day parlor with an attractive ceiling medallion, arched entryways, an elegant formal dining room, a spacious living room with built-ins that showcases a sliding glass door that opens up to the relaxing back 3 season room. The chef friendly kitchen is equipped with a stainless steel appliance package that includes a smooth flat top range with double convection ovens, French door refrigerator with a freezer drawer, a dishwasher, built-in microwave, breakfast bar, cabinets with crown moulding, granite counter tops, a kitchen island, a computer niche/coffee bar, under cabinet lighting, and a practical pantry. The exquisite master suite offers double door entryway, crown moulding with corner blocks, sliding glass door egress to the 3 seasons room, private access to the master bath that presents vanity with dual sinks along with a make-up station, water closet, a soothing tub, a separate step-in shower, and a large walk-in closet. This peaceful home is completed with two additional bedrooms, a full guest bath, a laundry room, a delightful back patio, fenced back yard, irrigation system, and a two car attached garage. The Arrowhead Community amenities include a sparkling out-door pool & sundeck, tennis courts, and playground.This home affords you easy access to the beach and golfing along with all of the other activities and happenings in Myrtle Beach including fun eateries, award winning off-Broadway shows, public fishing piers, and intriguing shopping adventures along the Grand Strand. Conveniently located to your everyday needs, including grocery stores, banks, post offices, medical centers, doctors’ offices, and pharmacies. Checkout our state of the art 3-D Virtual Tour.
Additional Information
- HOA Fees (Calculated Monthly)
- 50
- HOA Fee Includes
- Association Management, Common Areas, Legal/Accounting, Pool(s)
- Elementary School
- River Oaks Elementary
- Middle School
- Ten Oaks Middle
- High School
- Carolina Forest High School
- Dining Room
- SeparateFormalDiningRoom
- Exterior Features
- Fence, Patio
- Exterior Finish
- Brick Veneer, Vinyl Siding
- Floor Covering
- Carpet, Tile, Wood
- Foundation
- Slab
- Interior Features
- Breakfast Bar, Bedroom on Main Level, Entrance Foyer, Kitchen Island, Stainless Steel Appliances, Solid Surface Counters
- Kitchen
- BreakfastBar, KitchenIsland, Pantry, StainlessSteelAppliances, SolidSurfaceCounters
- Levels
- One
- Living Room
- CeilingFans, VaultedCeilings
- Lot Description
- Near Golf Course
- Lot Location
- In Golf Course Community
- Master Bedroom
- CeilingFans, MainLevelMaster, VaultedCeilings
- Possession
- Closing
- Utilities Available
- Cable Available, Electricity Available, Phone Available, Sewer Available, Water Available
- County
- Horry
- Neighborhood
- Arrowhead
- Project/Section
- Arrowhead
- Style
- Traditional
- Parking Spaces
- 6
- Acres
- 0.25
- Amenities
- Tennis Court(s)
- Heating
- Central
- Master Bed
- CeilingFans, MainLevelMaster, VaultedCeilings
- Utilities
- Cable Available, Electricity Available, Phone Available, Sewer Available, Water Available
- Zoning
- GR
- Listing Courtesy Of
- The Ocean Forest Company
Listing courtesy of Listing Agent: The Greg Sisson Team () from Listing Office: The Ocean Forest Company.

Provided courtesy of The Coastal Carolinas Association of REALTORS®. Information Deemed Reliable but Not Guaranteed. Copyright 2024 of the Coastal Carolinas Association of REALTORS® MLS. All rights reserved. Information is provided exclusively for consumers’ personal, non-commercial use, that it may not be used for any purpose other than to identify prospective properties consumers may be interested in purchasing.
Contact:
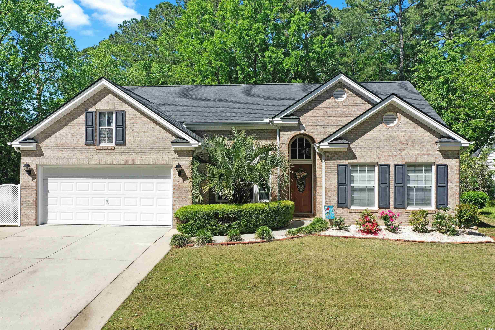
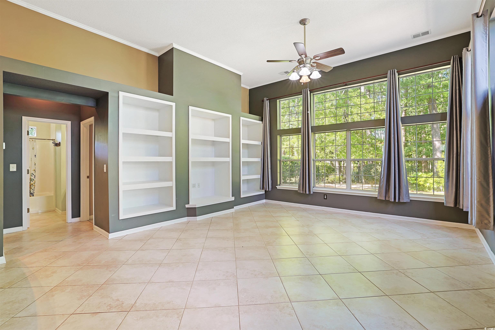
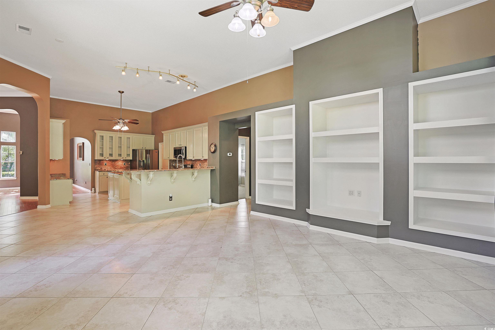

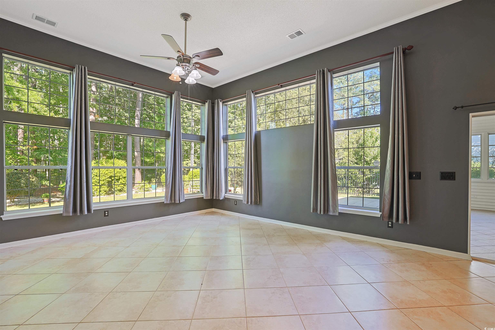

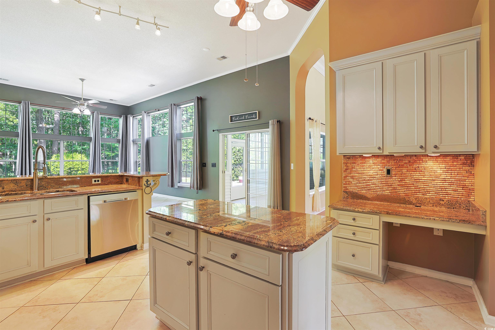


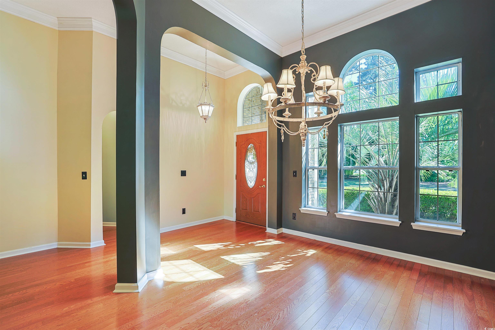

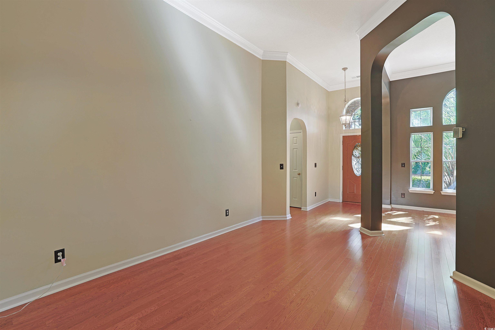

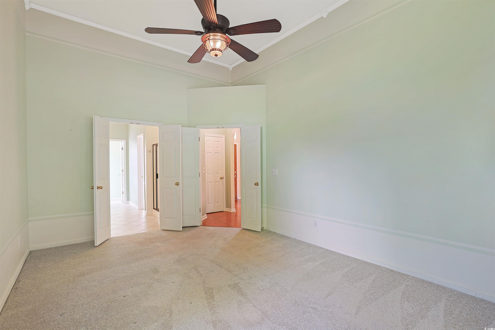
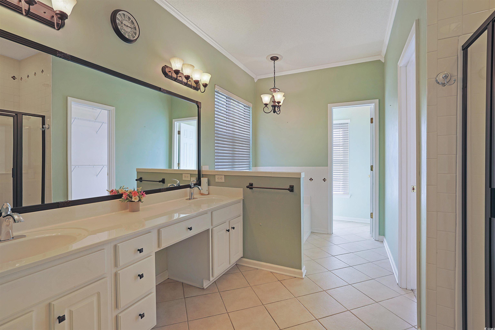

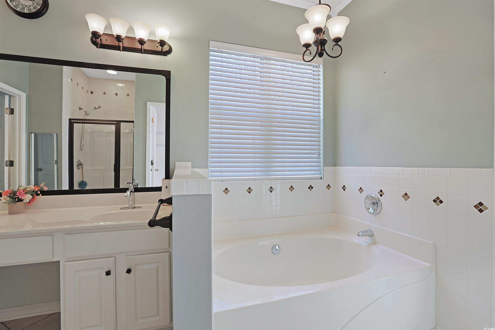
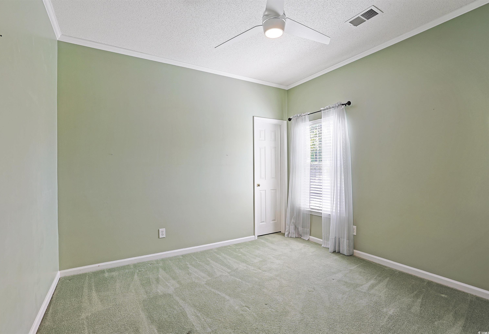
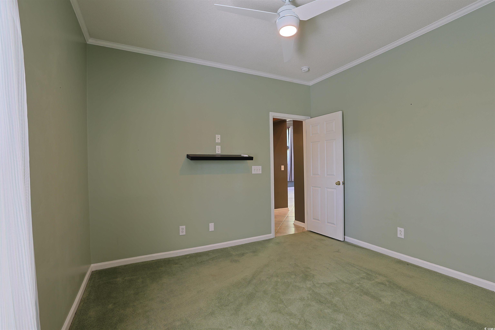


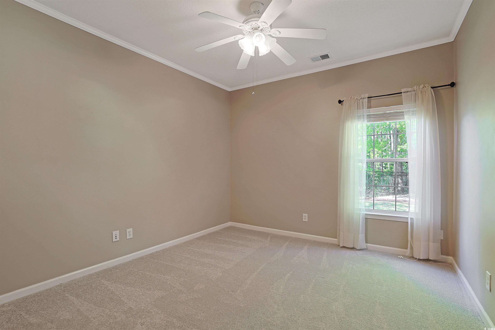







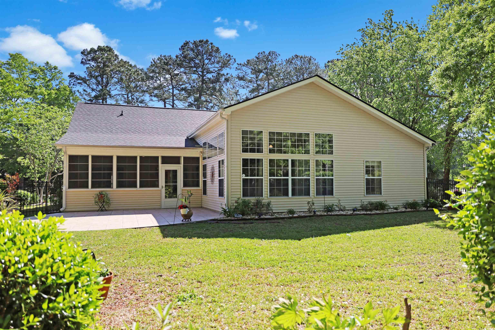
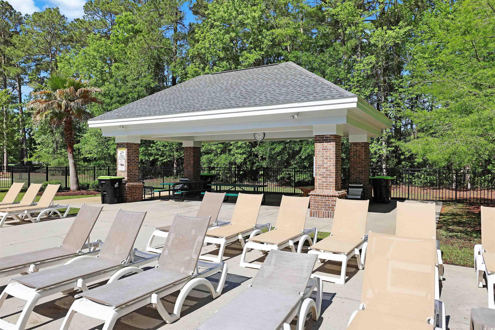


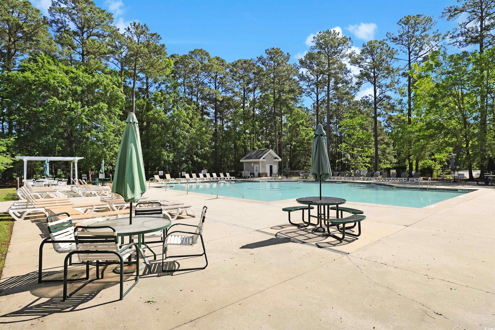
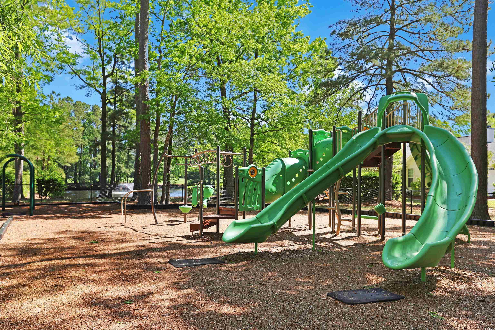
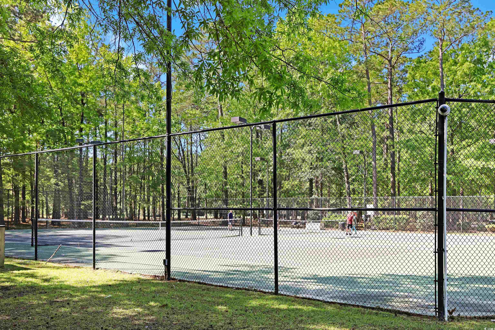
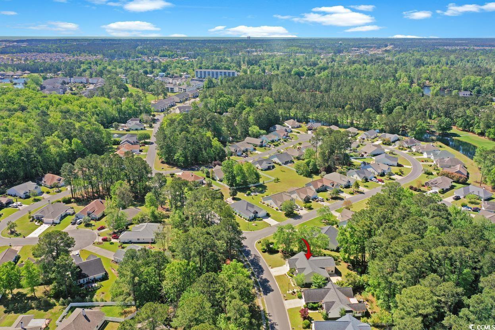
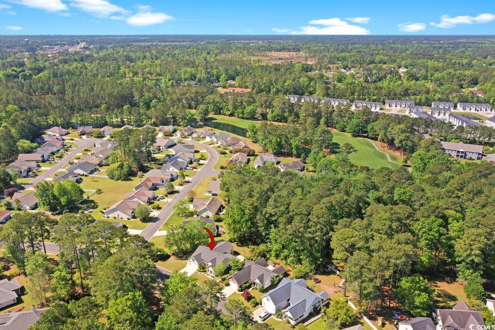
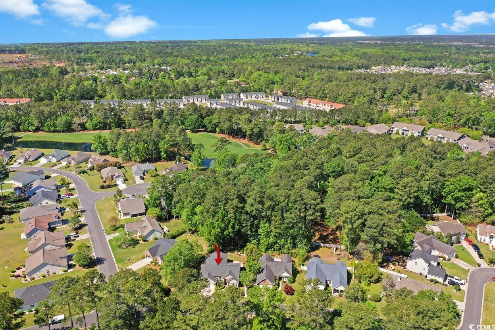
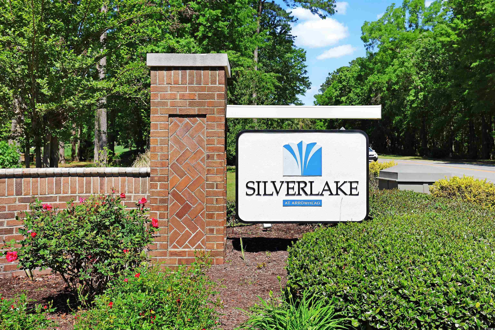
/u.realgeeks.media/sansburybutlerproperties/sbpropertiesllc.bw_medium.jpg)