875 McNabb Short Cut Rd., Loris, SC 29569
- $624,900
- 4
- BD
- 3
- BA
- 2,874
- SqFt
- List Price
- $624,900
- Status
- ACTIVE
- MLS#
- 2409582
- Days on Market
- 15
- Property Type
- Detached
- Bedrooms
- 4
- Full Baths
- 3
- Half Baths
- 1
- Total Square Feet
- 3,835
- Total Heated SqFt
- 2874
- Lot Size
- 53,143
- Region
- 08a Loris To Conway Area--South Of Loris Above Rt
- Year Built
- 2007
Property Description
Welcome home to country living! Come see the 8 things that make this house perfect for your next home! Nestled in the serene landscapes of outer Loris, this house offers modern comfort with rural tranquility. This inviting all-brick home features 4 bedrooms and 2 and a half bathrooms with an open-concept layout for seamless living. Surrounded by lush greenery, the property provides a picturesque backdrop for relaxation and recreation. Enjoy many amenities throughout, including a separate office/flex space and a bonus room upstairs that can be used as a fourth bedroom, catering to your every need. The home was also recently painted and some furniture is negotiable also. Step outside to your own private oasis, perfect for hosting gatherings or enjoying quiet evenings under the stars. This kitchen is a homeowner's dream, boasting modern amenities and stylish finishes. With sleek countertops, stainless steel appliances, and ample storage space, it's perfect for culinary enthusiasts and entertainers alike. The new lighting, featuring wrought iron accents and mason jars, casts a soft glow, creating an inviting atmosphere for cooking and gathering. With a screened-in porch and extended back patio, there's ample room for outdoor activities and enjoyment. Also notable is the additional detached 2-car 30x30 garage with added attic storage and a back workspace! The garage has a wench system to help with lifting items to the second-story of the detached garage. Conveniently located just 8 minutes from downtown Loris and 25 minutes to North Myrtle Beach, you'll have easy access to local amenities while still enjoying the peaceful countryside setting. Don't miss out on the opportunity to call this house your new home!
Additional Information
- Elementary School
- Loris Elementary School
- Middle School
- Loris Middle School
- High School
- Loris High School
- Dining Room
- SeparateFormalDiningRoom
- Exterior Features
- Deck, Fence, Sprinkler/Irrigation, Porch, Patio, Storage
- Exterior Finish
- Brick
- Floor Covering
- Carpet, Tile, Wood
- Foundation
- Brick/Mortar, Slab
- Interior Features
- Attic, Permanent Attic Stairs, Split Bedrooms, Window Treatments, Breakfast Bar, Bedroom on Main Level, Entrance Foyer, Kitchen Island, Stainless Steel Appliances, Solid Surface Counters
- Kitchen
- BreakfastBar, KitchenIsland, Pantry, StainlessSteelAppliances, SolidSurfaceCounters
- Levels
- Two
- Living Room
- CeilingFans, VaultedCeilings
- Lot Description
- 1 or More Acres, Outside City Limits, Rectangular
- Lot Location
- Outside City Limits
- Master Bedroom
- TrayCeilings, CeilingFans, MainLevelMaster, WalkInClosets
- Possession
- Closing
- Utilities Available
- Cable Available, Electricity Available, Other, Phone Available, Septic Available, Water Available
- County
- Horry
- Neighborhood
- Not within a Subdivision
- Project/Section
- Not within a Subdivision
- Style
- Traditional
- Parking Spaces
- 12
- Acres
- 1.22
- Heating
- Central, Electric
- Master Bed
- TrayCeilings, CeilingFans, MainLevelMaster, WalkInClosets
- Utilities
- Cable Available, Electricity Available, Other, Phone Available, Septic Available, Water Available
- Zoning
- RE
- Listing Courtesy Of
- Realty ONE Group Dockside
Listing courtesy of Listing Agent: Dusty Rhodes () from Listing Office: Realty ONE Group Dockside.

Provided courtesy of The Coastal Carolinas Association of REALTORS®. Information Deemed Reliable but Not Guaranteed. Copyright 2024 of the Coastal Carolinas Association of REALTORS® MLS. All rights reserved. Information is provided exclusively for consumers’ personal, non-commercial use, that it may not be used for any purpose other than to identify prospective properties consumers may be interested in purchasing.
Contact:
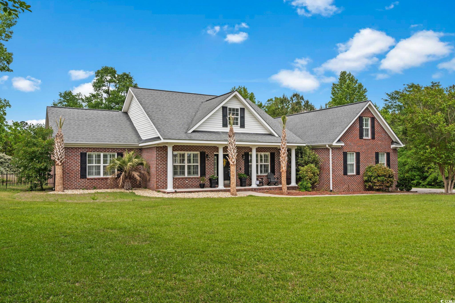
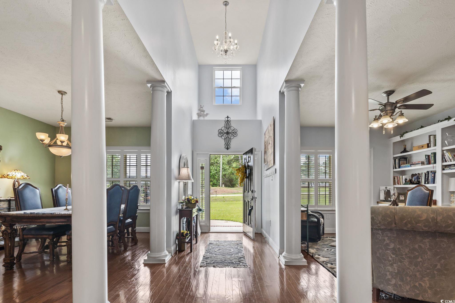

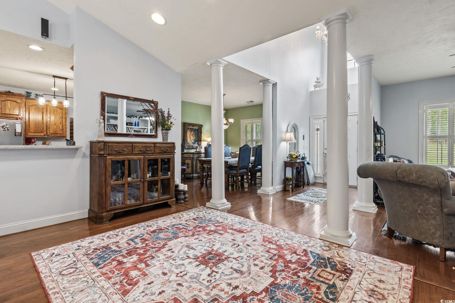



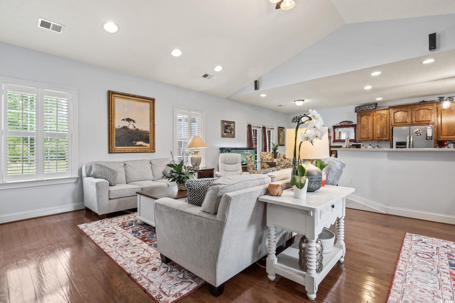
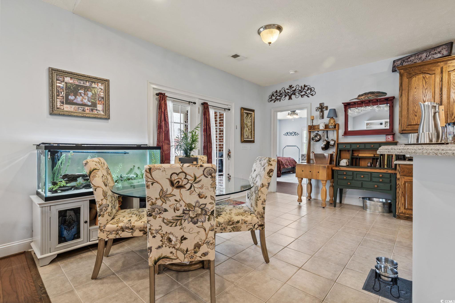

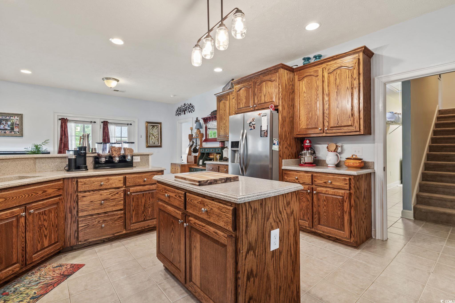

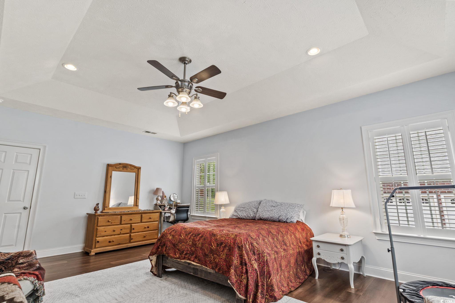

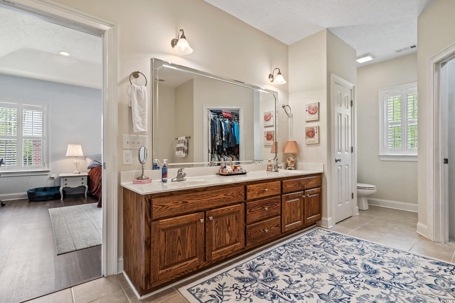
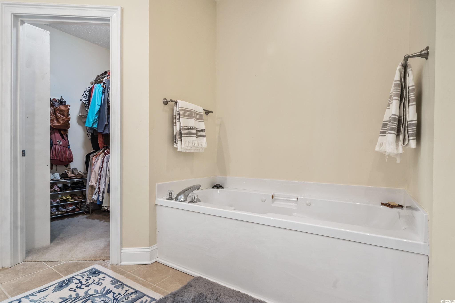
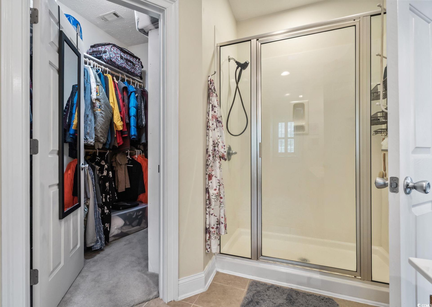

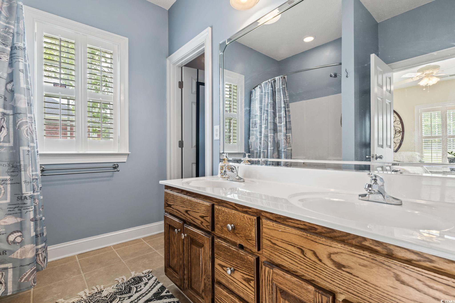
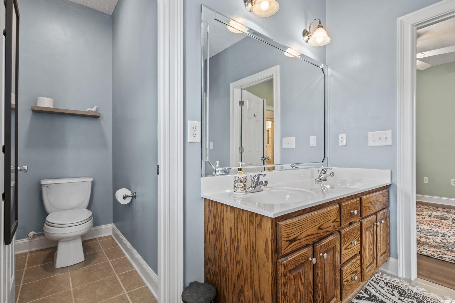

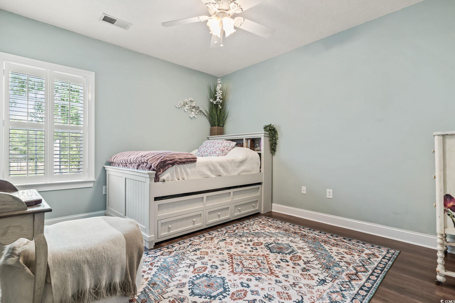

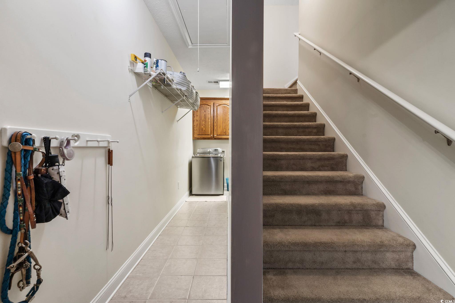
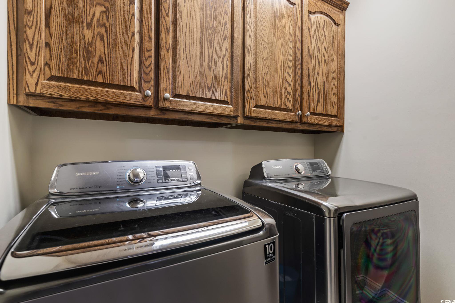
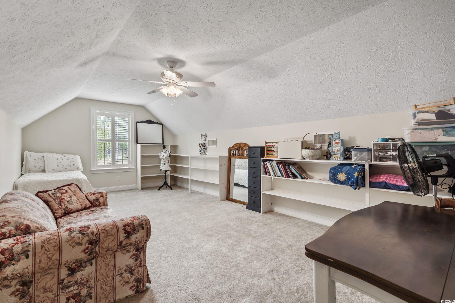
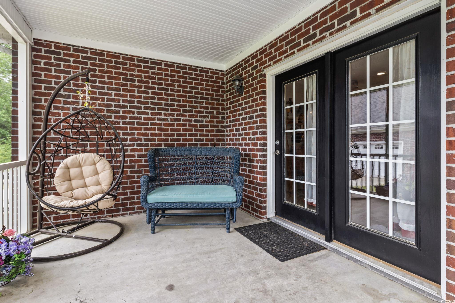

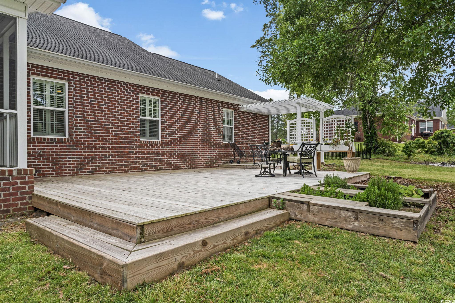
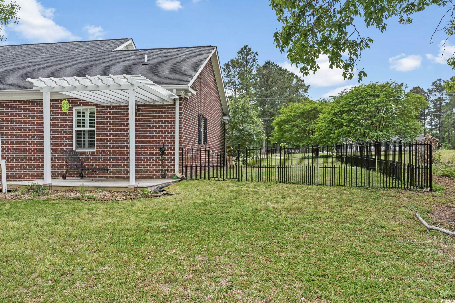

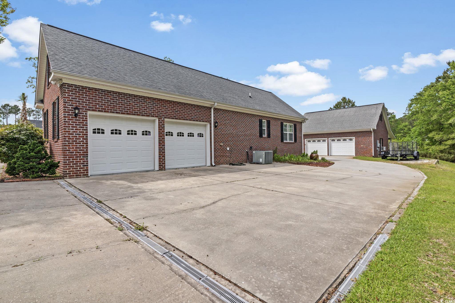
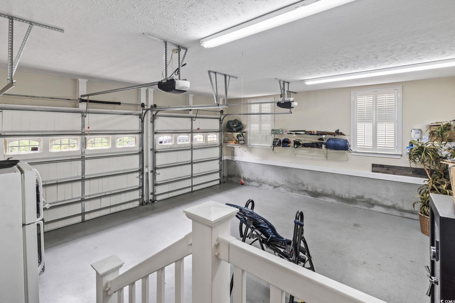
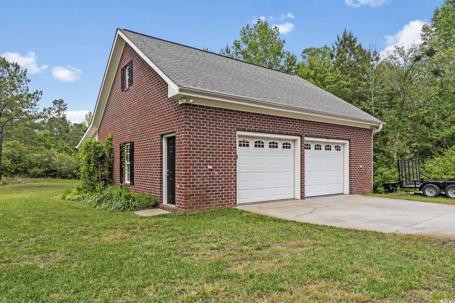
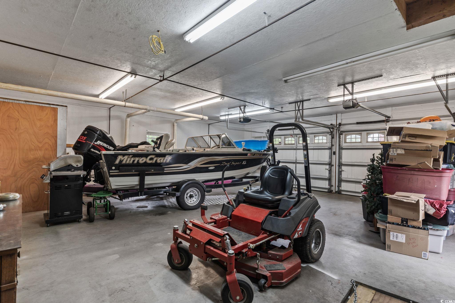
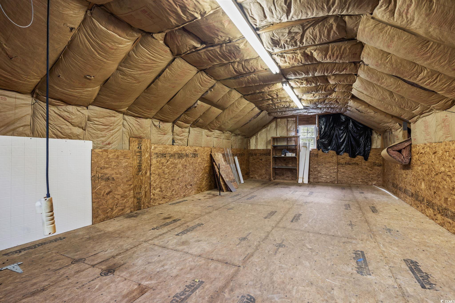

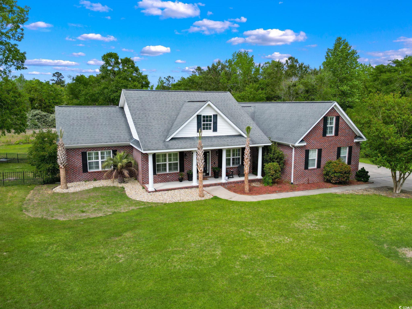

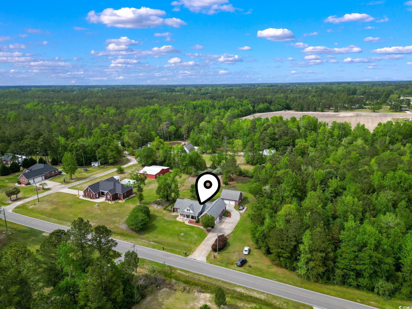
/u.realgeeks.media/sansburybutlerproperties/sbpropertiesllc.bw_medium.jpg)